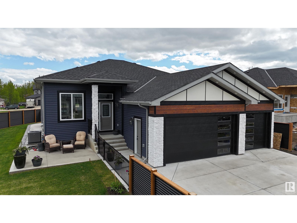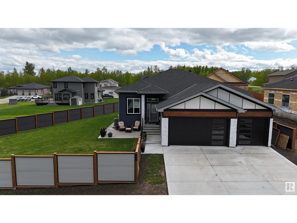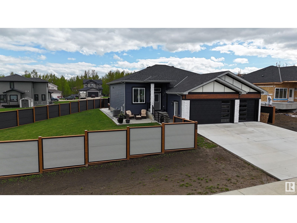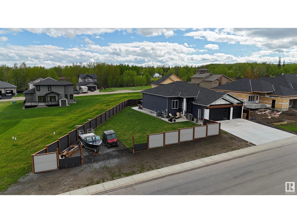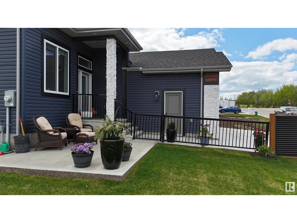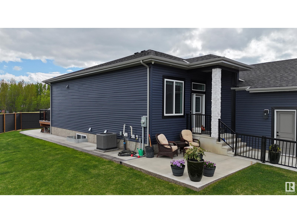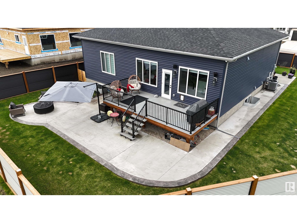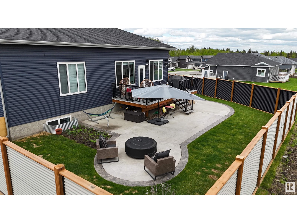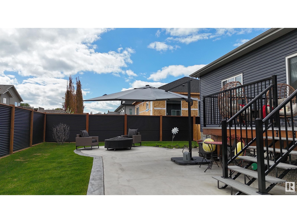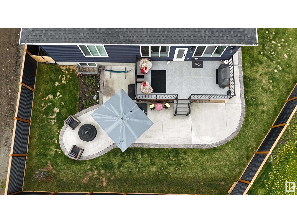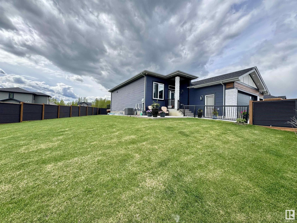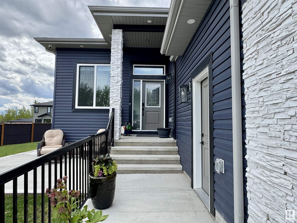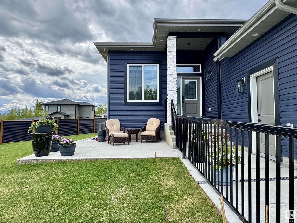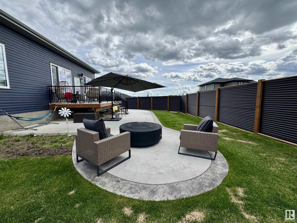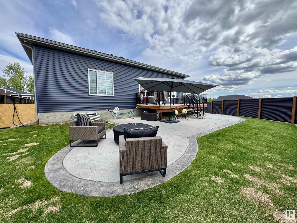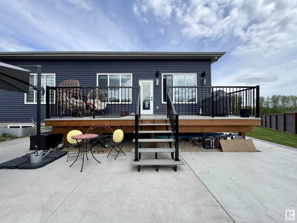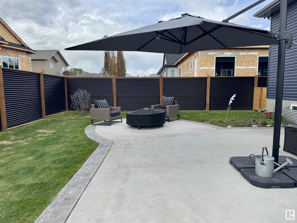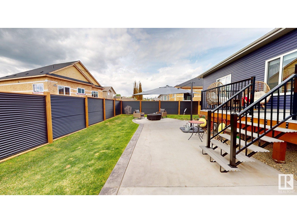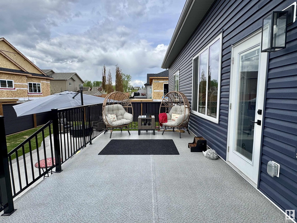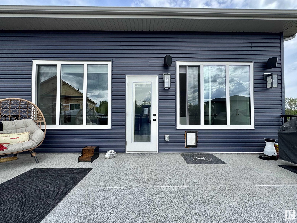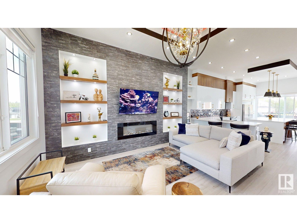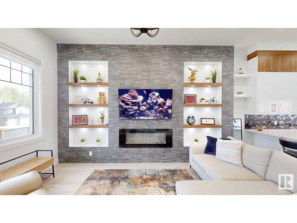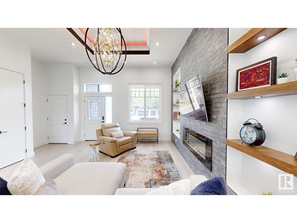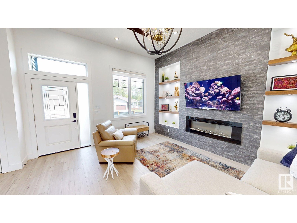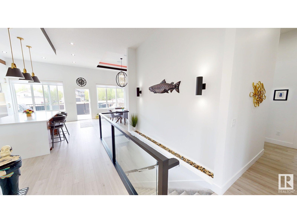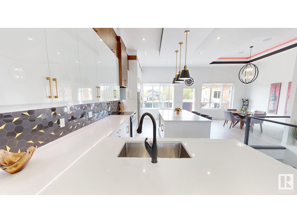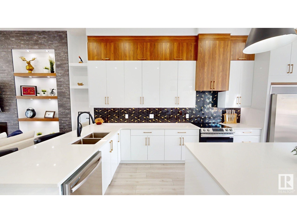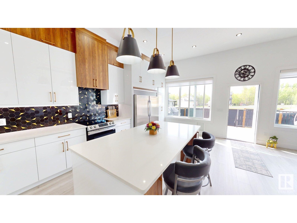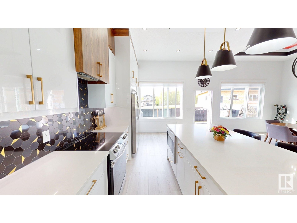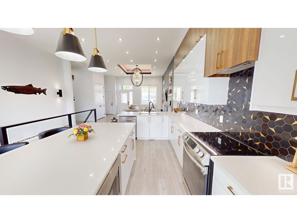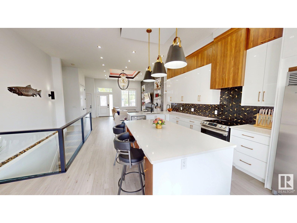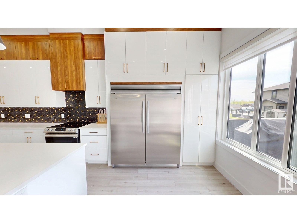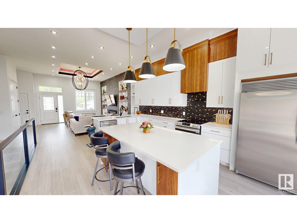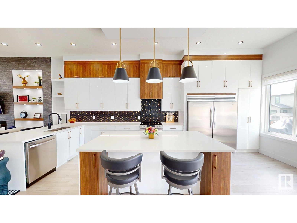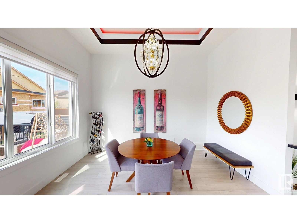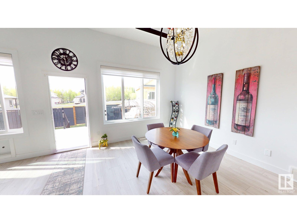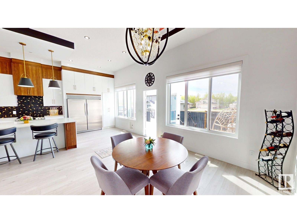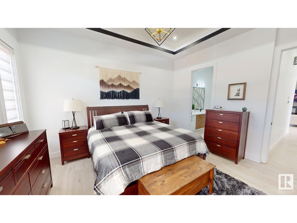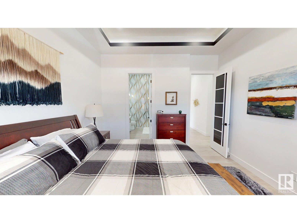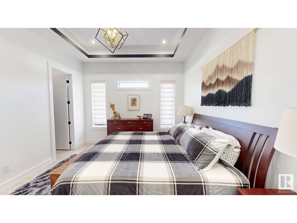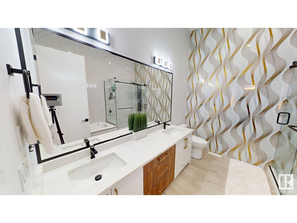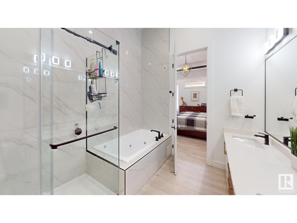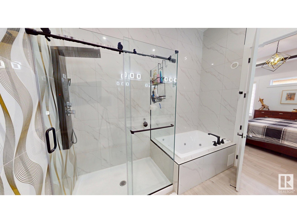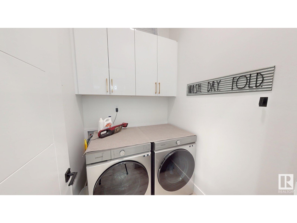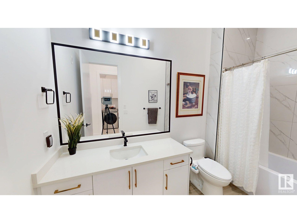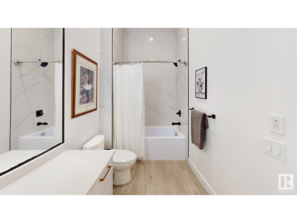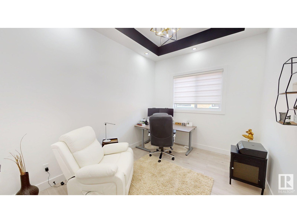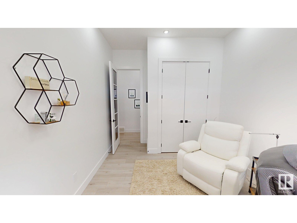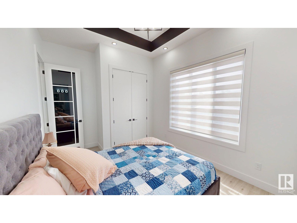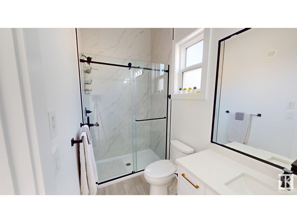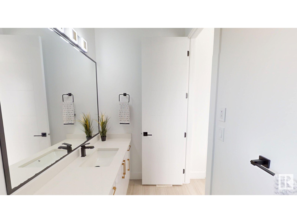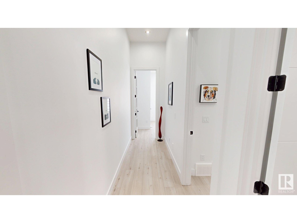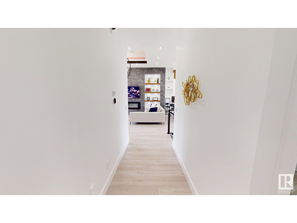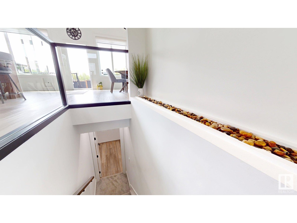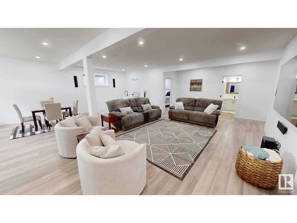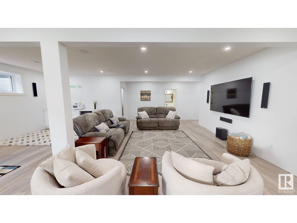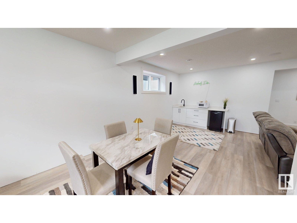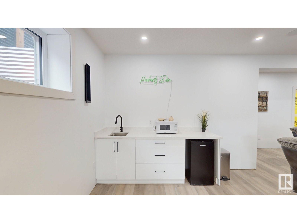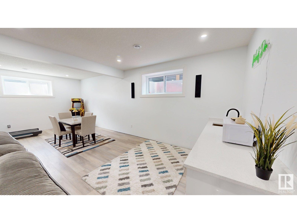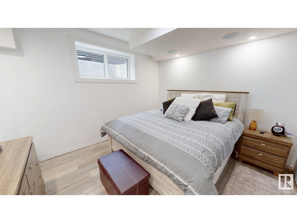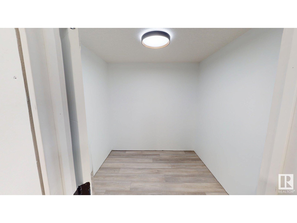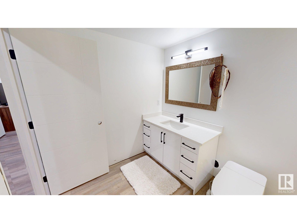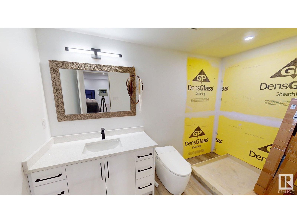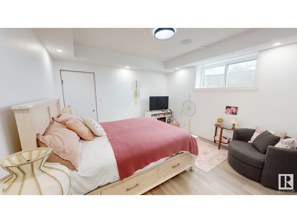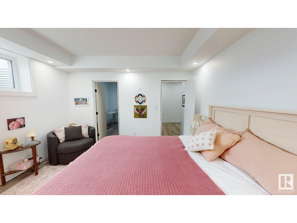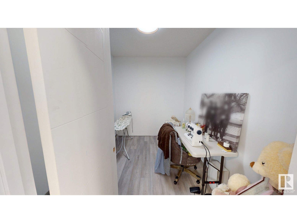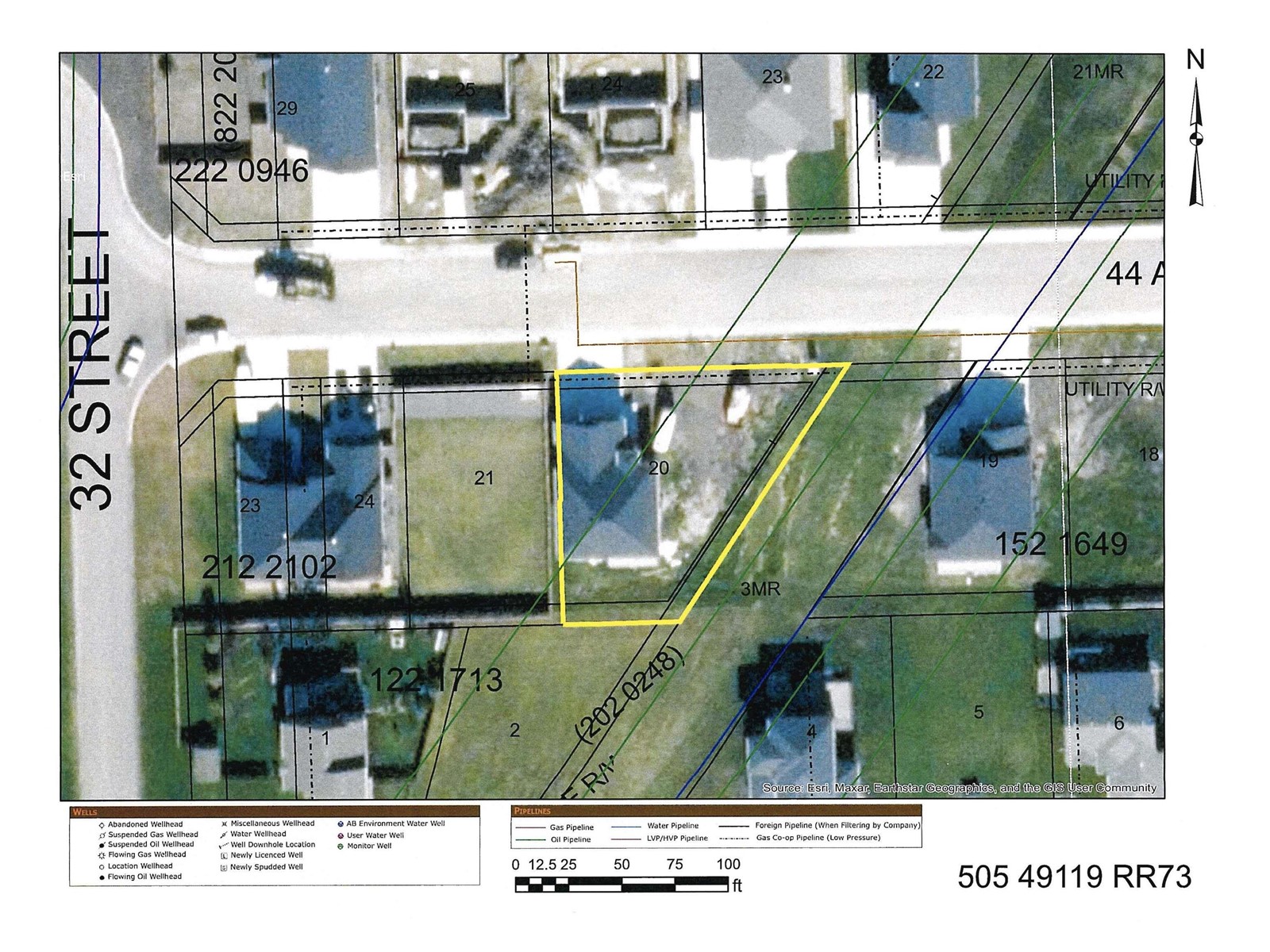#505 49119 Range Rd 73 Rural Brazeau County, Alberta T7A 0B9
$739,900
Newer luxury home in River Ravine Estates! Absolutely stunning 1,800+ sq ft bungalow, beautifully situated on a spacious 0.27-acre fenced lot in the sought-after community of River Ravine Estates. This thoughtfully designed 5-bedroom, 4-bath home features an open, airy layout featuring soaring 11 ft ceilings & large windows that flood the space with natural light from front to back. The modern kitchen is a true highlight, complete with an expansive island, quartz countertops, stainless steel appliances, & a sleek lighting package—including ceiling LED lighting. Next a spectacular living room fireplace surrounded by floor to ceiling stonework is a focal point here. The basement includes 2 more bedrooms, a 4th bath, & large family room with wetbar. A high-eff. furnace, Central AC, HRV system, triple-pane windows, fibre optic connection, & so much more! Outside a spacious 24x10 vinyl deck w/aluminum railing & professional landscaping featuring stylish concrete patios front & back. Triple-car garage as well! (id:51565)
Property Details
| MLS® Number | E4436742 |
| Property Type | Single Family |
| Neigbourhood | River Ravine Estates |
| AmenitiesNearBy | Schools |
| Features | See Remarks, No Back Lane |
| Structure | Deck, Patio(s) |
Building
| BathroomTotal | 4 |
| BedroomsTotal | 5 |
| Amenities | Vinyl Windows |
| Appliances | Dishwasher, Dryer, Garage Door Opener Remote(s), Garage Door Opener, Microwave Range Hood Combo, Refrigerator, Stove, Washer, Window Coverings |
| ArchitecturalStyle | Bungalow |
| BasementDevelopment | Finished |
| BasementType | Full (finished) |
| CeilingType | Vaulted |
| ConstructedDate | 2023 |
| ConstructionStyleAttachment | Detached |
| CoolingType | Central Air Conditioning |
| FireplaceFuel | Electric |
| FireplacePresent | Yes |
| FireplaceType | Unknown |
| HalfBathTotal | 1 |
| HeatingType | Forced Air |
| StoriesTotal | 1 |
| SizeInterior | 1810 Sqft |
| Type | House |
Parking
| RV | |
| Attached Garage |
Land
| Acreage | No |
| FenceType | Fence |
| LandAmenities | Schools |
| SizeIrregular | 0.27 |
| SizeTotal | 0.27 Ac |
| SizeTotalText | 0.27 Ac |
Rooms
| Level | Type | Length | Width | Dimensions |
|---|---|---|---|---|
| Basement | Family Room | Measurements not available | ||
| Basement | Bedroom 4 | Measurements not available | ||
| Basement | Bedroom 5 | Measurements not available | ||
| Main Level | Living Room | Measurements not available | ||
| Main Level | Dining Room | Measurements not available | ||
| Main Level | Kitchen | Measurements not available | ||
| Main Level | Primary Bedroom | Measurements not available | ||
| Main Level | Bedroom 2 | Measurements not available | ||
| Main Level | Bedroom 3 | Measurements not available |
Interested?
Contact us for more information
John J. Dempster
Associate
Po Box 6484
Drayton Valley, Alberta T7A 1R9


