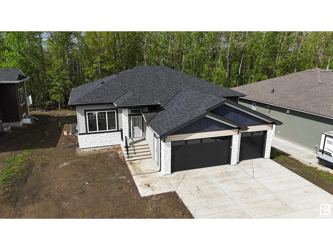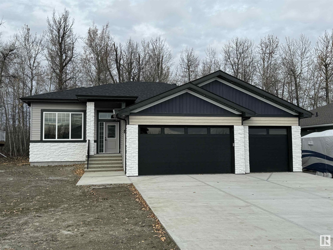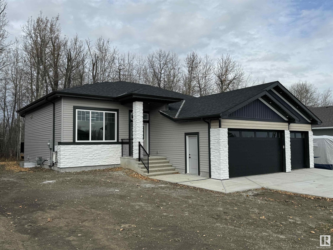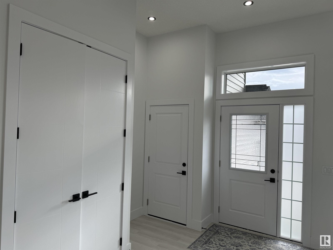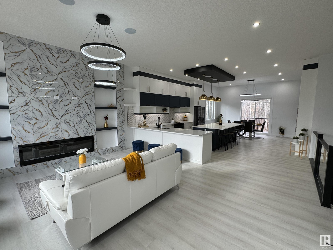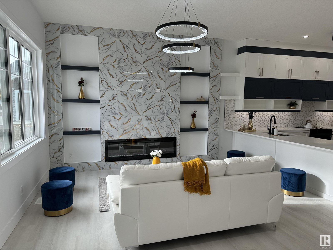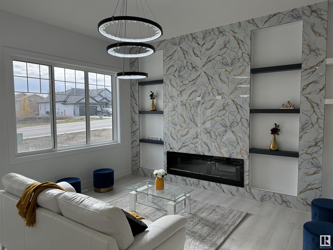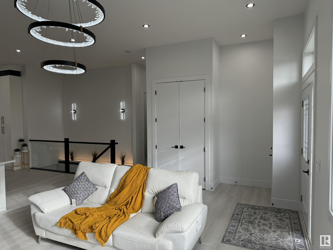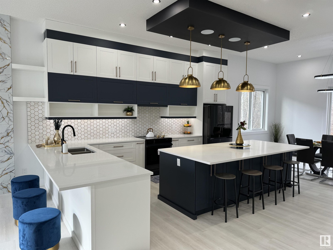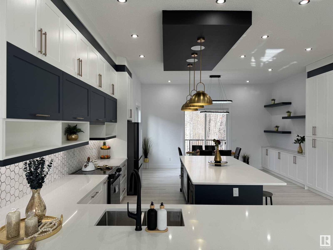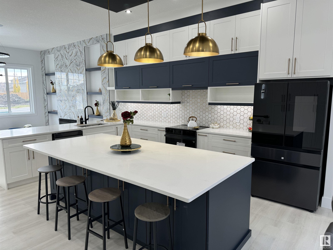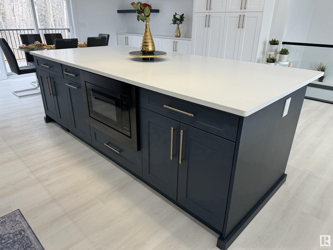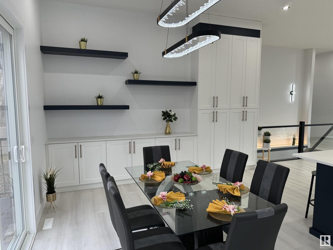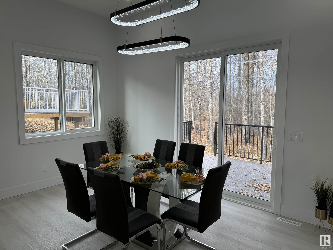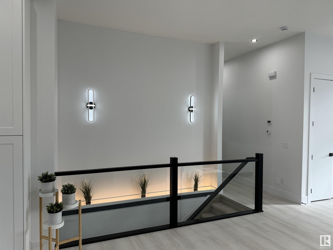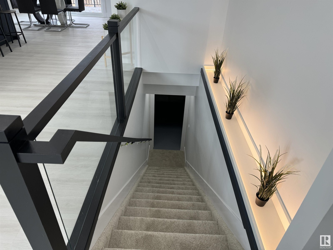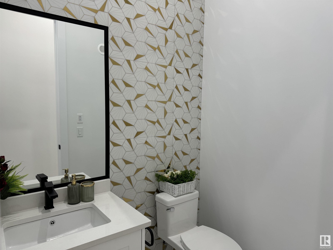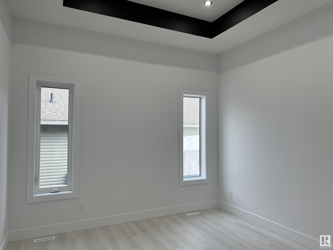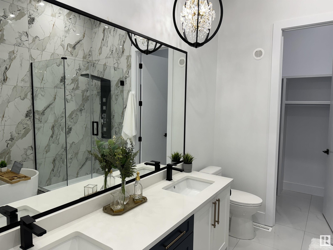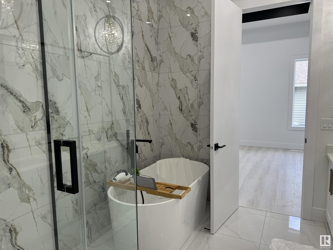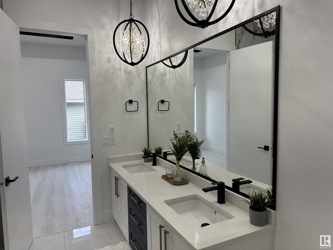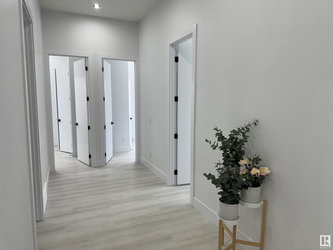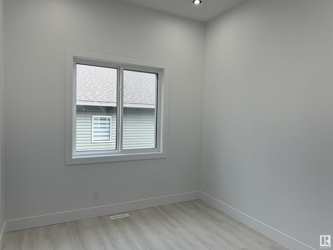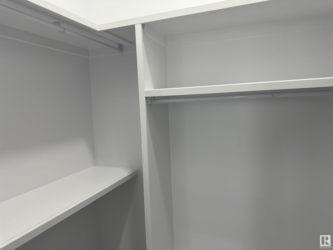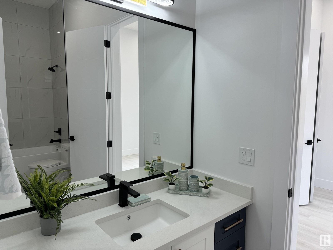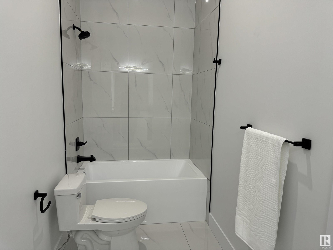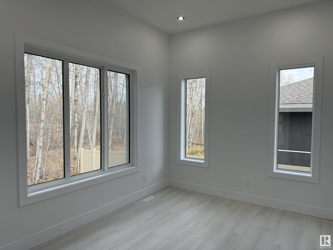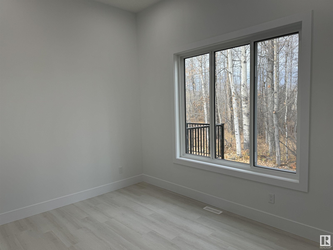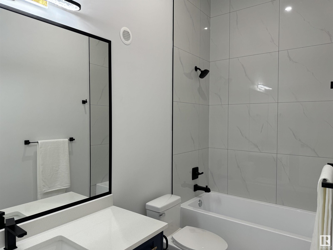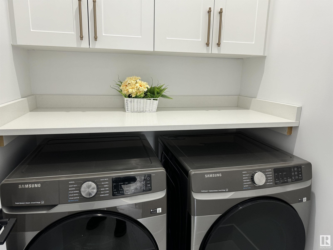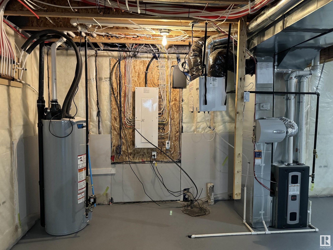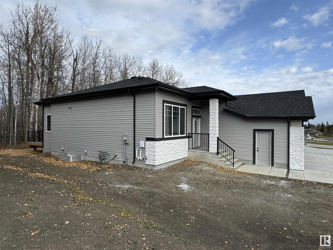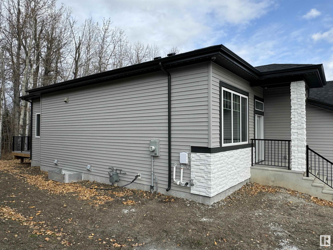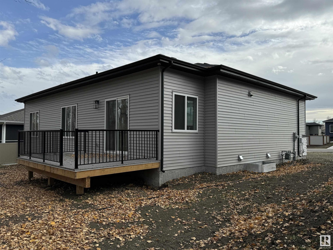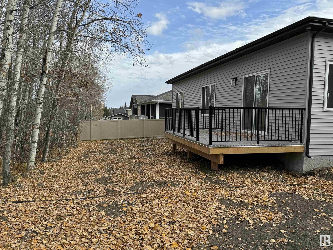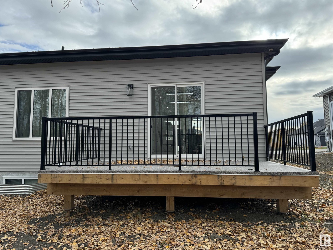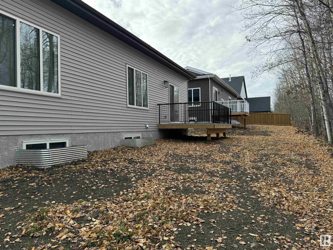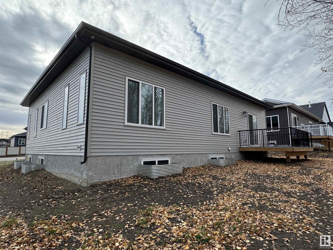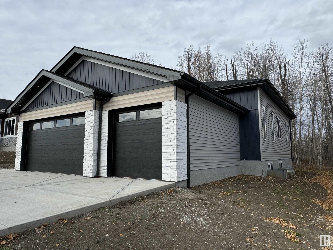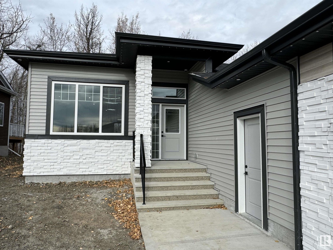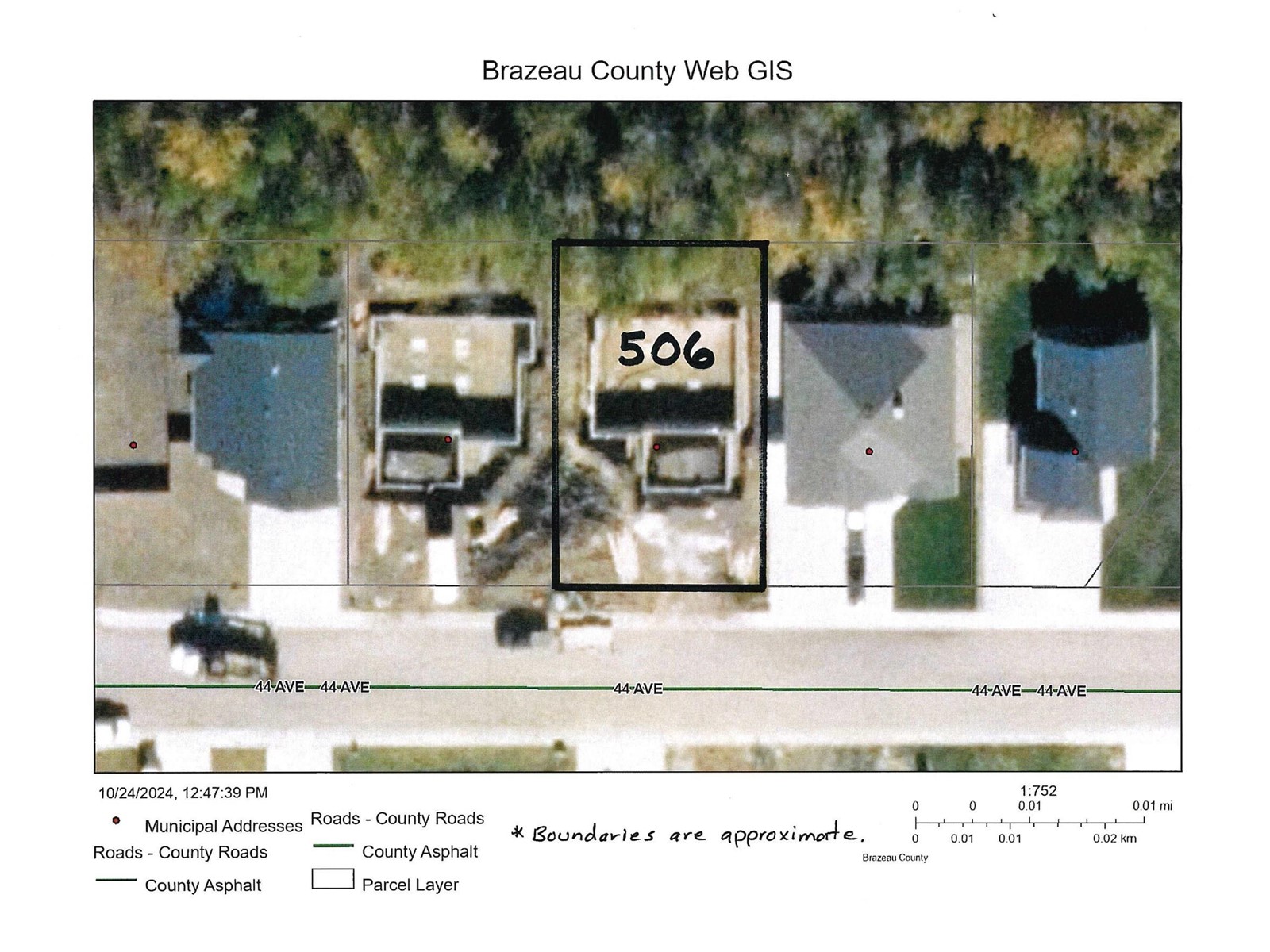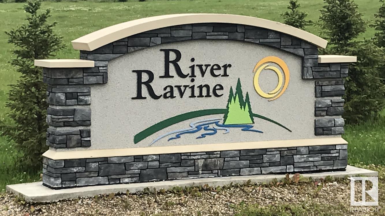506, 49119 Rr 73 Rural Brazeau County, Alberta T7A 0B9
$749,900
Beautiful brand new executive home in the wonderful community of River Ravine Estates. This bungalow features over 4000 sq ft of living space with 7 large bedrooms, 4.5 baths, vinyl and tile floors, 11 ft ceilings, upgraded fixtures, central vac, central AC and a triple heated garage. The living room includes an electric fireplace with built-ins, the kitchen has ample cabinetry, SS appliances, quartz countertops, under cabinet lighting, large island and a full bank of cabinets for all your storge needs. The dining room has a patio door that leads out to the back vinyl deck w/gas line. The primary bedroom boasts a coffered ceiling, 5 piece bath and walk-in closet. Bedrooms 2 & 3 share a Jack & Jill bath and BR 4 has its own 4 piece bath. There are 3 more BR's, a full bath, rec room & a wet bar in the basement. There are built-in LED lights in the soffits & the yard will be fully sodded. The roughed in cameras and speakers are hardwired in for future use if desired. The GST is also included! (id:51565)
Property Details
| MLS® Number | E4438329 |
| Property Type | Single Family |
| Neigbourhood | River Ravine Estates |
| AmenitiesNearBy | Park, Golf Course, Schools, Shopping |
| Features | See Remarks, Flat Site, Exterior Walls- 2x6", Level |
| Structure | Deck |
Building
| BathroomTotal | 5 |
| BedroomsTotal | 7 |
| Amenities | Vinyl Windows |
| Appliances | Dishwasher, Dryer, Garage Door Opener Remote(s), Garage Door Opener, Hood Fan, Microwave, Refrigerator, Stove, Central Vacuum, Washer, See Remarks |
| ArchitecturalStyle | Bungalow |
| BasementDevelopment | Finished |
| BasementType | Full (finished) |
| ConstructedDate | 2025 |
| ConstructionStyleAttachment | Detached |
| CoolingType | Central Air Conditioning |
| FireProtection | Smoke Detectors |
| FireplaceFuel | Electric |
| FireplacePresent | Yes |
| FireplaceType | Unknown |
| HalfBathTotal | 1 |
| HeatingType | Forced Air |
| StoriesTotal | 1 |
| SizeInterior | 2072 Sqft |
| Type | House |
Parking
| Attached Garage | |
| Heated Garage |
Land
| Acreage | No |
| LandAmenities | Park, Golf Course, Schools, Shopping |
| SizeIrregular | 0.2 |
| SizeTotal | 0.2 Ac |
| SizeTotalText | 0.2 Ac |
Rooms
| Level | Type | Length | Width | Dimensions |
|---|---|---|---|---|
| Basement | Family Room | Measurements not available | ||
| Basement | Bedroom 5 | Measurements not available | ||
| Basement | Bedroom 6 | Measurements not available | ||
| Basement | Additional Bedroom | Measurements not available | ||
| Main Level | Living Room | Measurements not available | ||
| Main Level | Dining Room | Measurements not available | ||
| Main Level | Kitchen | Measurements not available | ||
| Main Level | Primary Bedroom | Measurements not available | ||
| Main Level | Bedroom 2 | Measurements not available | ||
| Main Level | Bedroom 3 | Measurements not available | ||
| Main Level | Bedroom 4 | Measurements not available |
Interested?
Contact us for more information
Don M. Fash
Associate
Po Box 6484
Drayton Valley, Alberta T7A 1R9


