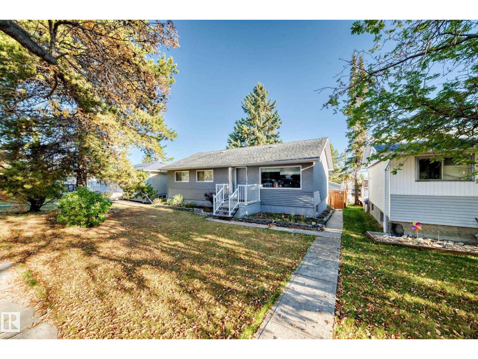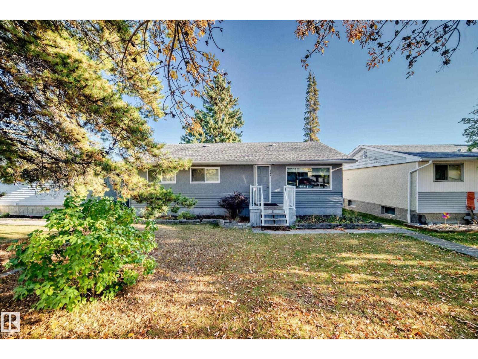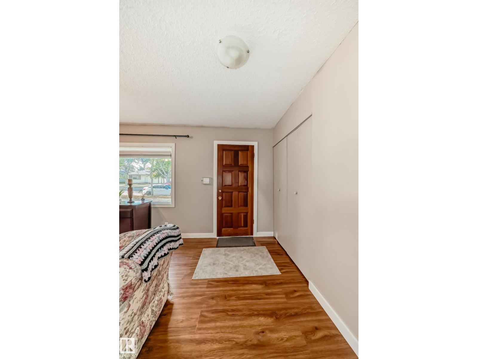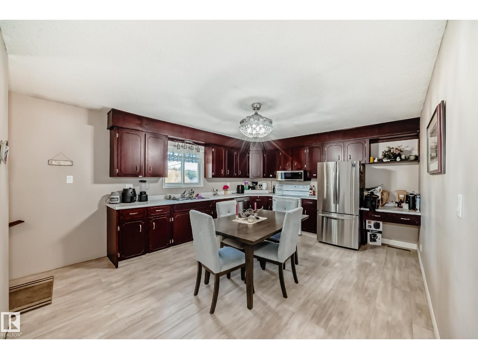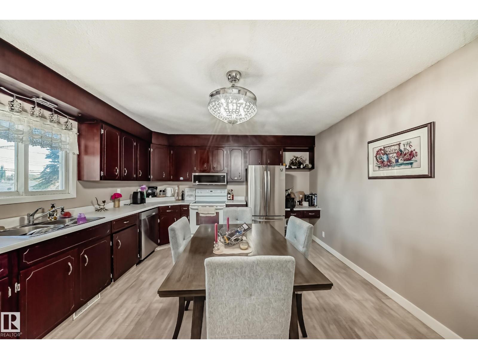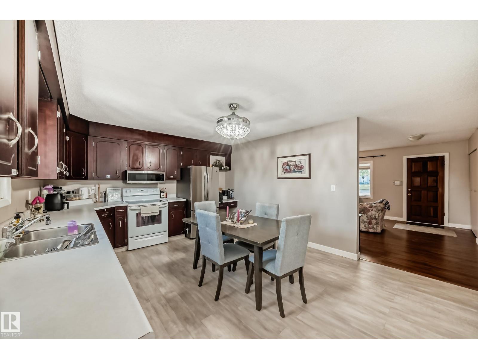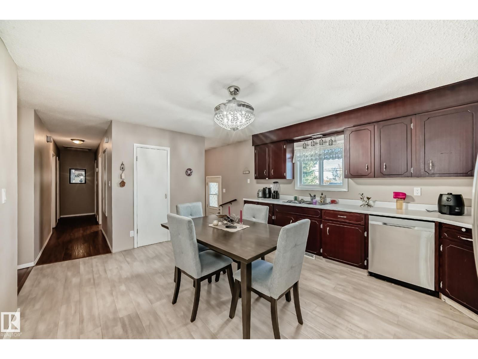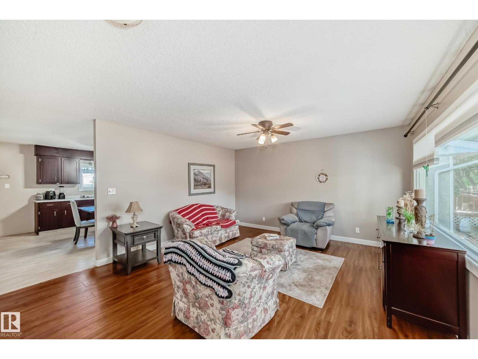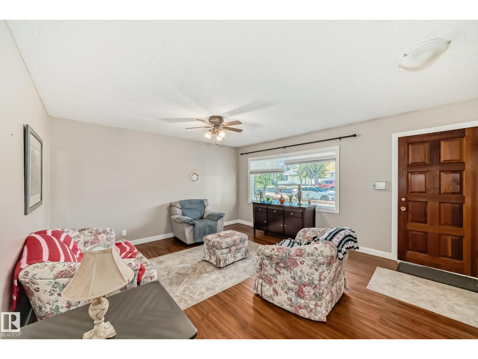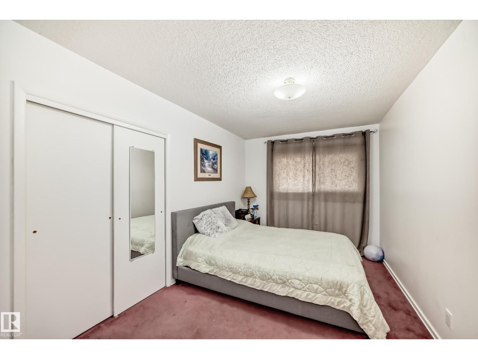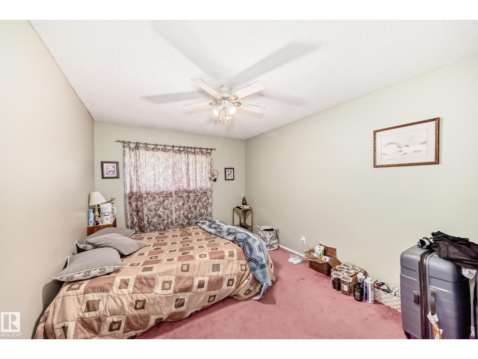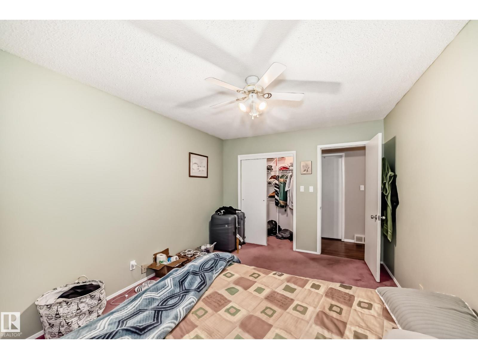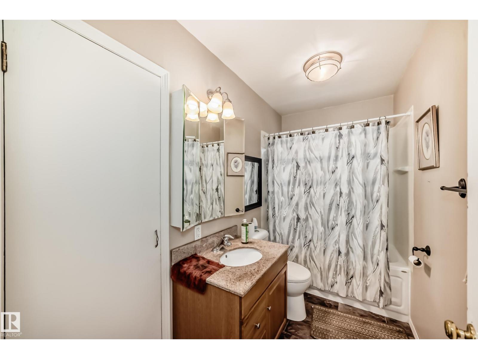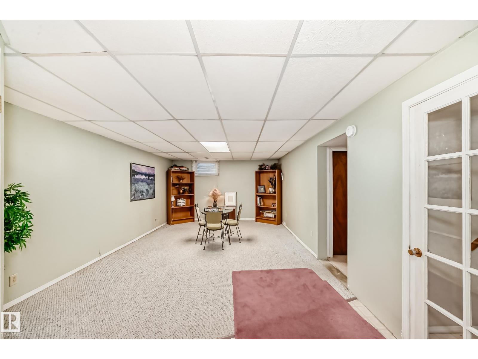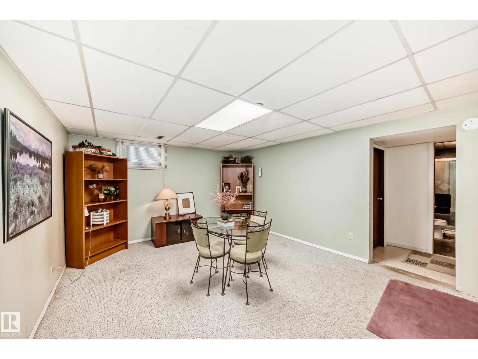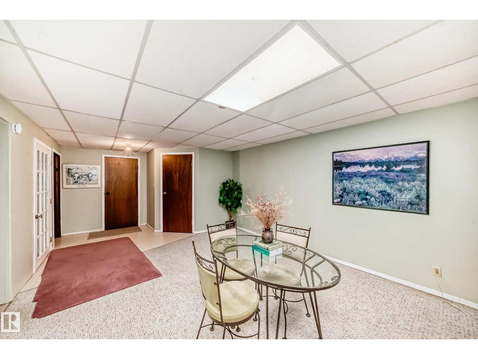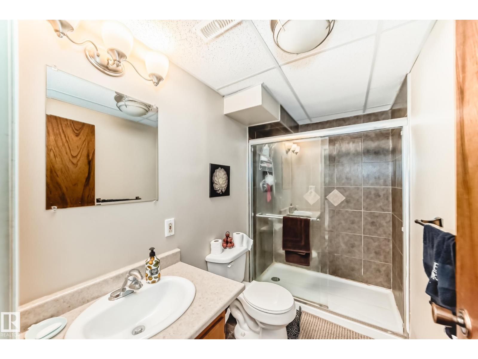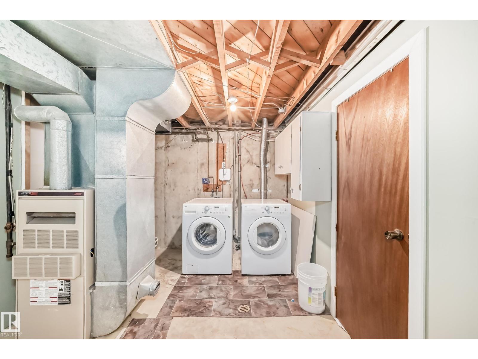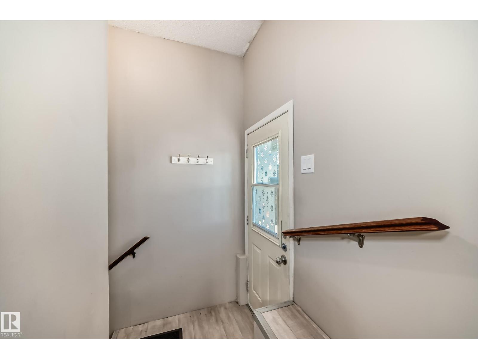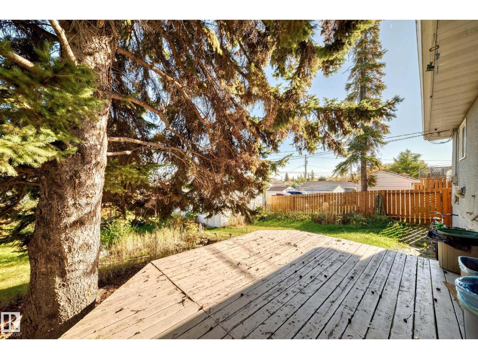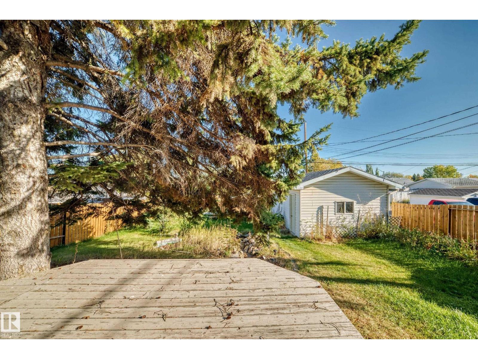5093 45 St Drayton Valley, Alberta T7A 1C2
$304,900
This charming 1,133sq-ft bungalow with fully finished basement is an amazing starter, family, or investment property at a price you’ve been waiting for. The gorgeous updated kitchen features newer appliances (2022) and overlooks a generous private back yard, with a large deck and landscaped pond! Inside on the upper level you’ll find three spacious bedrooms, with a walk in closet in the primary suite. A large south-facing window in the living room allows picturesque views. In the basement you’ll find an additional large living room, three additional rooms, a fully-finished three piece bathroom, and plenty of storage. Last, but not least, there is a single detached garage with cabinetry. If you’ve been looking for a great home with tons of space at a price that won’t break the bank, AND want the benefits of a house that’s been well maintained with newer windows, updated exterior, and more, you’ve found it! (id:51565)
Property Details
| MLS® Number | E4461368 |
| Property Type | Single Family |
| Neigbourhood | Drayton Valley |
| Amenities Near By | Playground, Schools |
| Features | Treed, Lane |
| Structure | Deck |
Building
| Bathroom Total | 2 |
| Bedrooms Total | 6 |
| Amenities | Vinyl Windows |
| Appliances | Dishwasher, Dryer, Garage Door Opener, Microwave Range Hood Combo, Refrigerator, Stove, Washer, Window Coverings |
| Architectural Style | Bungalow |
| Basement Development | Finished |
| Basement Type | Full (finished) |
| Constructed Date | 1964 |
| Construction Style Attachment | Detached |
| Heating Type | Forced Air |
| Stories Total | 1 |
| Size Interior | 1,133 Ft2 |
| Type | House |
Parking
| Detached Garage |
Land
| Acreage | No |
| Fence Type | Fence |
| Land Amenities | Playground, Schools |
| Surface Water | Ponds |
Rooms
| Level | Type | Length | Width | Dimensions |
|---|---|---|---|---|
| Above | Living Room | 4.26 m | 5.2 m | 4.26 m x 5.2 m |
| Above | Kitchen | 3.96 m | 4.98 m | 3.96 m x 4.98 m |
| Above | Family Room | 3.85 m | 5.49 m | 3.85 m x 5.49 m |
| Above | Primary Bedroom | 4.18 m | 3.14 m | 4.18 m x 3.14 m |
| Above | Bedroom 2 | 4.19 m | 2.72 m | 4.19 m x 2.72 m |
| Above | Bedroom 3 | 2.93 m | 2.75 m | 2.93 m x 2.75 m |
| Above | Mud Room | 1.1 m | 1.14 m | 1.1 m x 1.14 m |
| Basement | Bedroom 4 | 3.84 m | 4.07 m | 3.84 m x 4.07 m |
| Basement | Bedroom 5 | 3.86 m | 3.27 m | 3.86 m x 3.27 m |
| Basement | Bedroom 6 | 3.79 m | 2.15 m | 3.79 m x 2.15 m |
| Basement | Laundry Room | 3.99 m | 3.03 m | 3.99 m x 3.03 m |
https://www.realtor.ca/real-estate/28968381/5093-45-st-drayton-valley-drayton-valley
Contact Us
Contact us for more information

Ryan Williams
Associate
200-10835 124 St Nw
Edmonton, Alberta T5M 0H4


