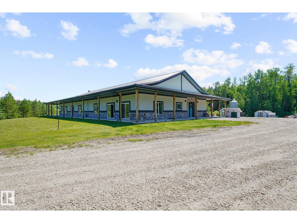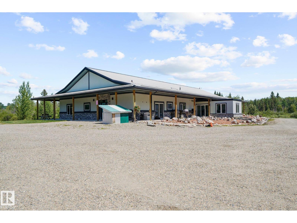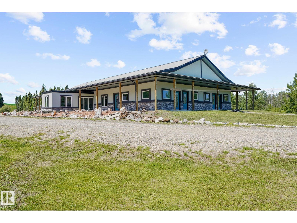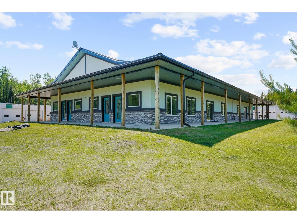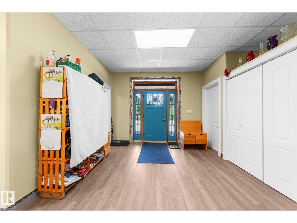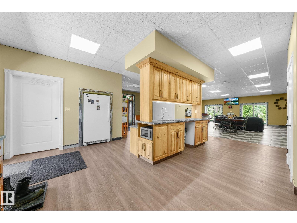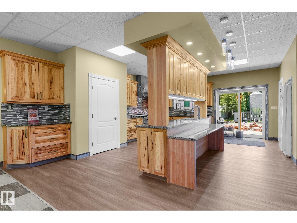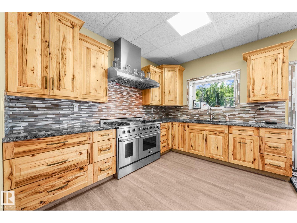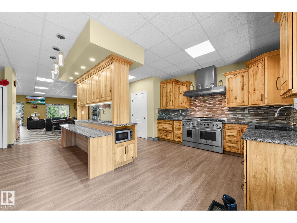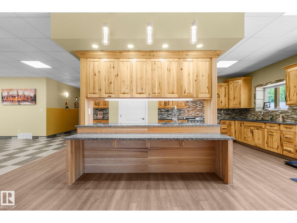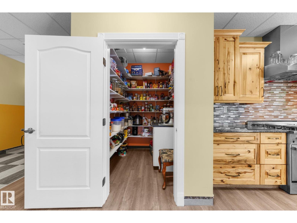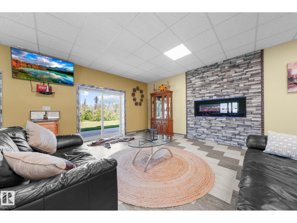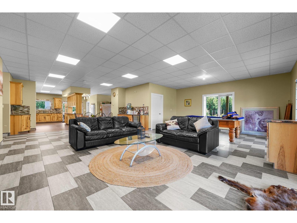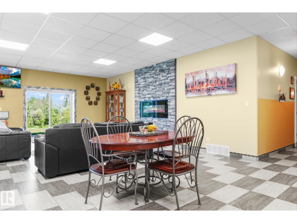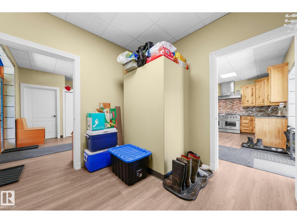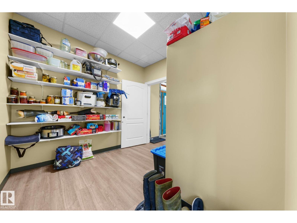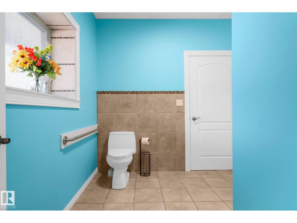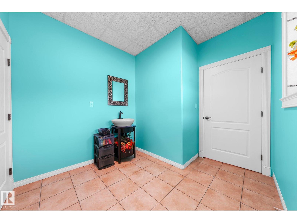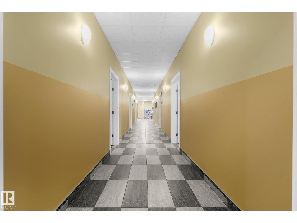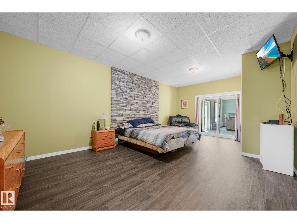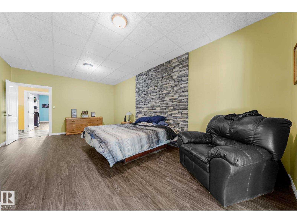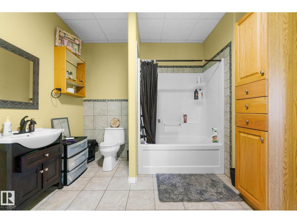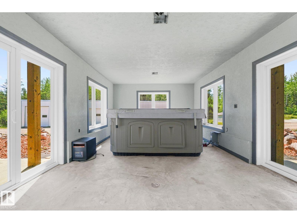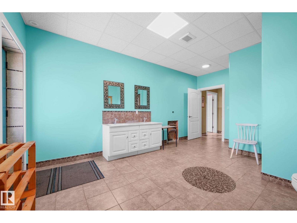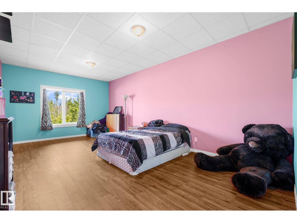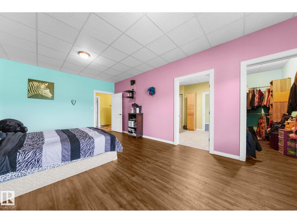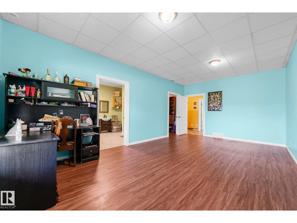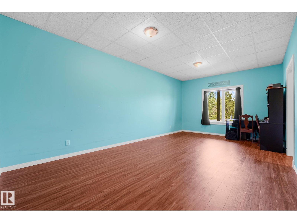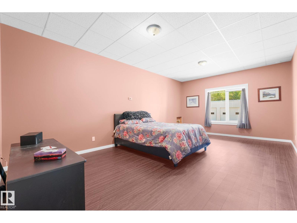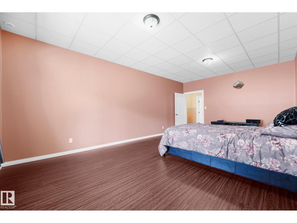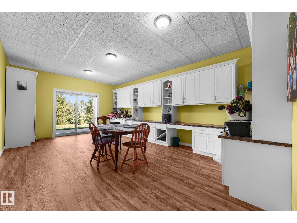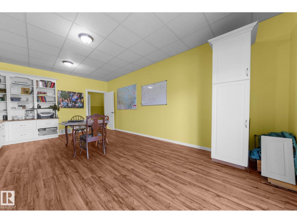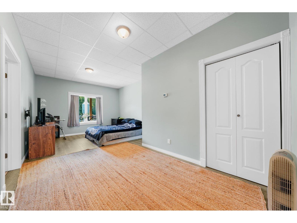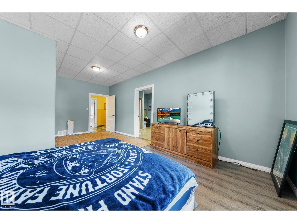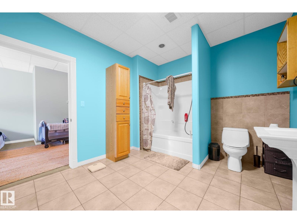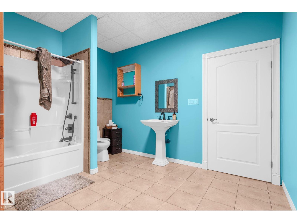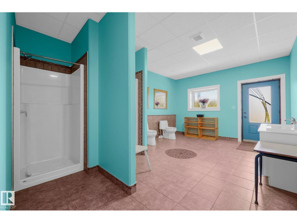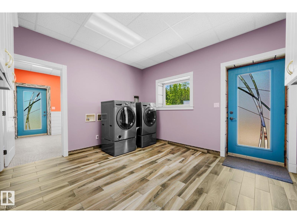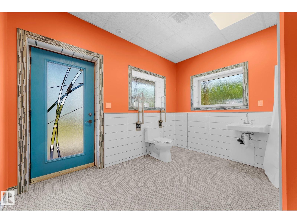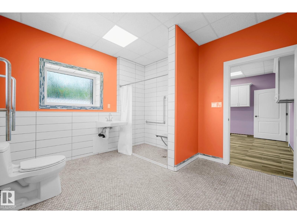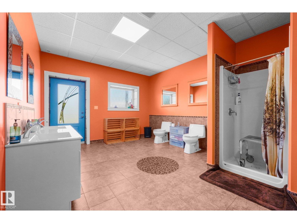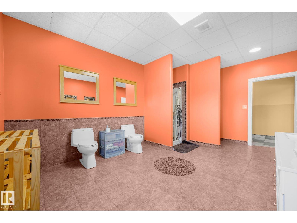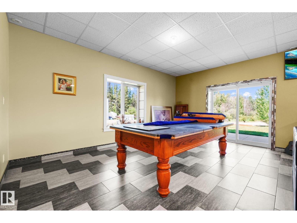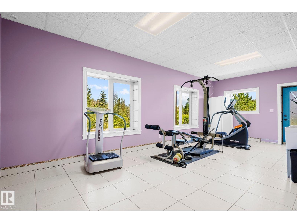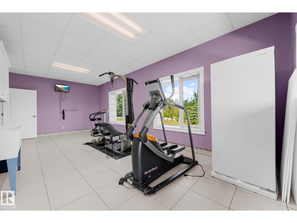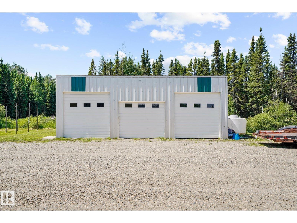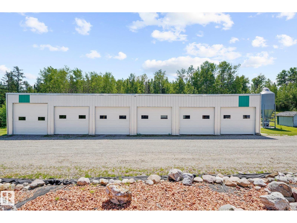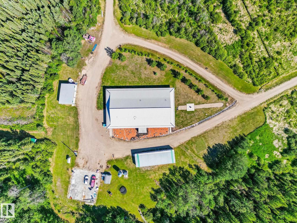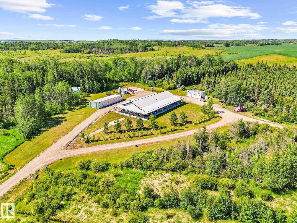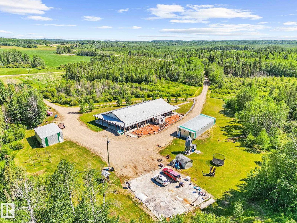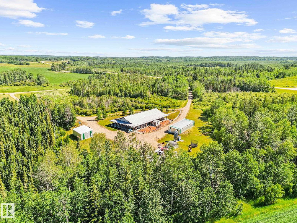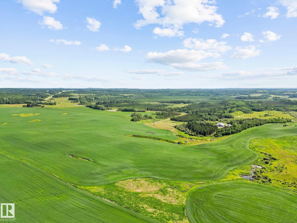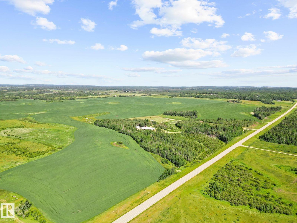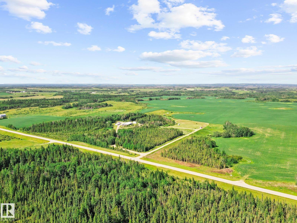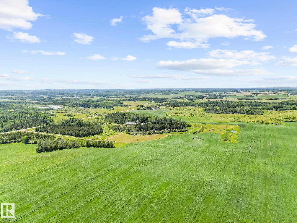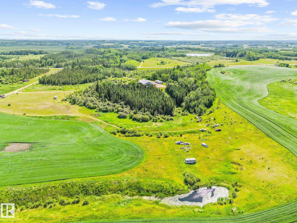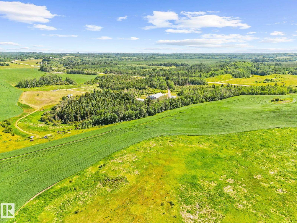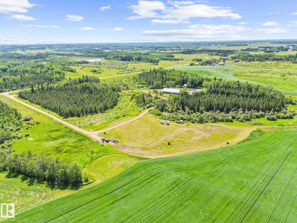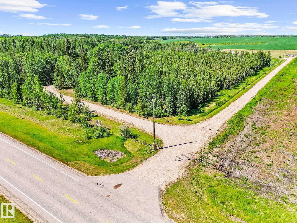51316 Highway 759 Rural Parkland County, Alberta T0E 2H0
$1,100,000
Sprawling bungalow on 78.83 beautiful acres in Parkland County! This property features a 5000+sqft ranch style home with wraparound porch & was designed for energy efficiency, with ICF construction & in-floor heat. Walking into the home, you'll notice the large & open floor plan. The kitchen boasts ample cabinets + pantry & large walk-through storage room, while the living room features an electric fireplace. Down the hall, you'll find 5 massive bedrooms & an office that has plenty of cabinets(was previously used for a homeschool classroom). The primary bedroom has access to the hot tub room & 4 of the bedrooms have 4-pc jack & jill bathrooms, plus there is a 2-pc bathroom off the entrance. The east side of the home has 2 massive bathrooms with multiple shower stalls and toilets which have access to outside. The home is wheelchair accessible! Outside, there is a 6-stall & 3-stall garage with dirt floors + a 48'x56' concrete pad. A beautiful mix of mature spruce & pine trees + approx 35 acres farm land! (id:51565)
Property Details
| MLS® Number | E4457653 |
| Property Type | Single Family |
| Neigbourhood | Tomahawk (Parkland) |
| Amenities Near By | Schools |
| Features | Private Setting, See Remarks, Rolling, Recreational |
Building
| Bathroom Total | 5 |
| Bedrooms Total | 5 |
| Amenities | Vinyl Windows |
| Appliances | Dryer, Hood Fan, Refrigerator, Storage Shed, Gas Stove(s), Central Vacuum, Washer, Wine Fridge |
| Architectural Style | Bungalow |
| Basement Type | None |
| Constructed Date | 2014 |
| Construction Style Attachment | Detached |
| Half Bath Total | 1 |
| Heating Type | Forced Air, In Floor Heating |
| Stories Total | 1 |
| Size Interior | 5,538 Ft2 |
| Type | House |
Parking
| Detached Garage | |
| R V |
Land
| Acreage | Yes |
| Land Amenities | Schools |
| Size Irregular | 78.83 |
| Size Total | 78.83 Ac |
| Size Total Text | 78.83 Ac |
Rooms
| Level | Type | Length | Width | Dimensions |
|---|---|---|---|---|
| Main Level | Living Room | Measurements not available | ||
| Main Level | Dining Room | Measurements not available | ||
| Main Level | Kitchen | Measurements not available | ||
| Main Level | Primary Bedroom | Measurements not available | ||
| Main Level | Bedroom 2 | Measurements not available | ||
| Main Level | Bedroom 3 | Measurements not available | ||
| Main Level | Bedroom 4 | Measurements not available | ||
| Main Level | Bedroom 5 | Measurements not available |
Contact Us
Contact us for more information
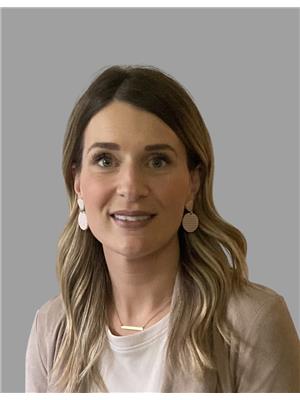
Dannielle D. Dearman
Associate
(780) 432-6513
https://www.facebook.com/Dannielle-Dearman-Remax-Vision-Realty-306602072751765
2852 Calgary Tr Nw
Edmonton, Alberta T6J 6V7


