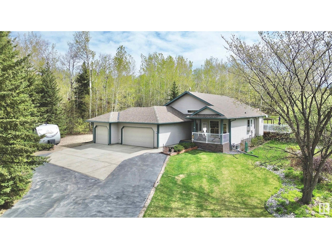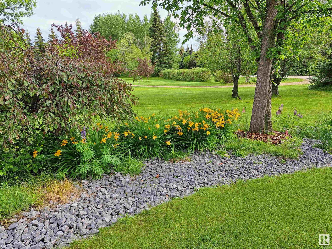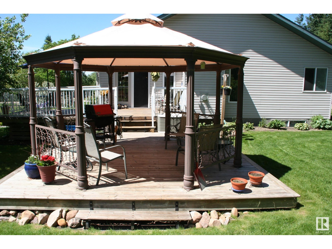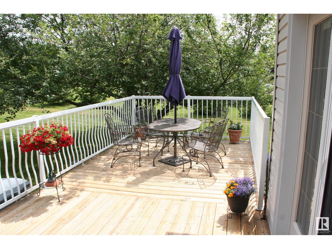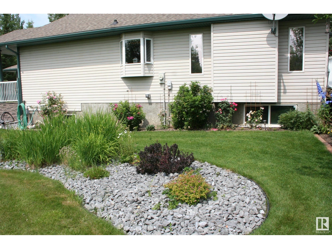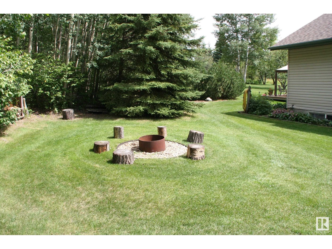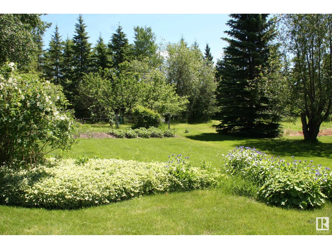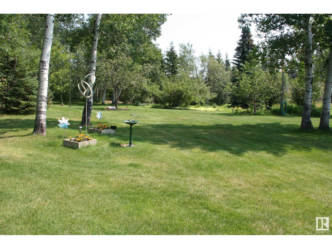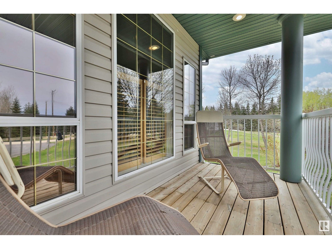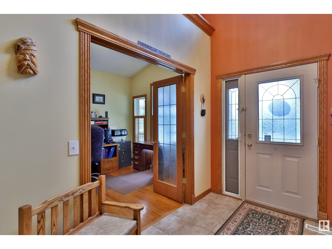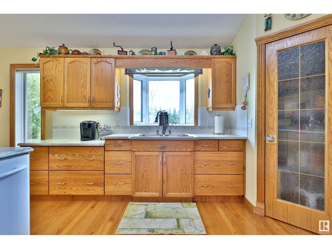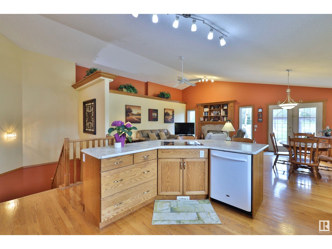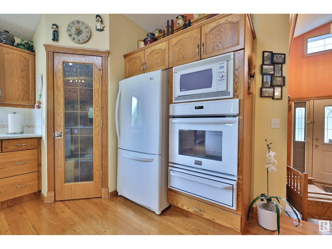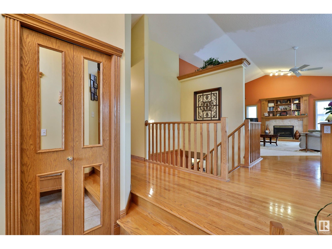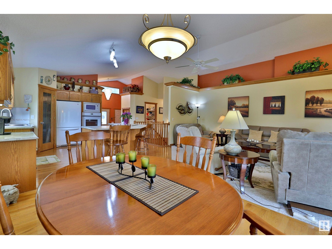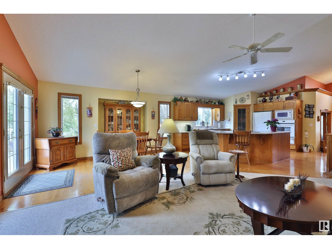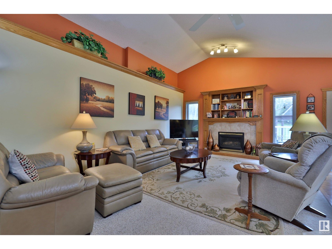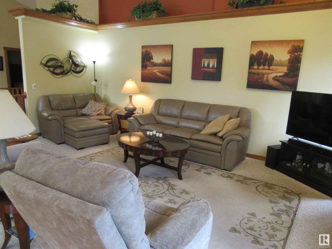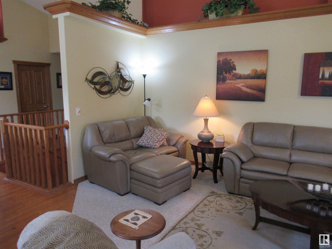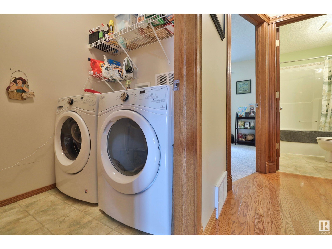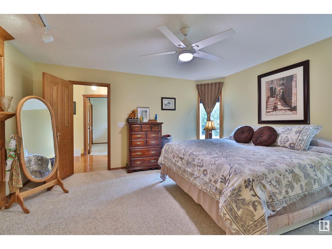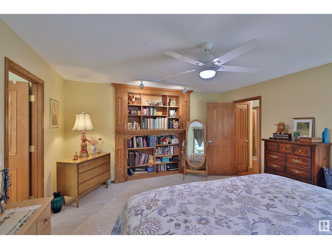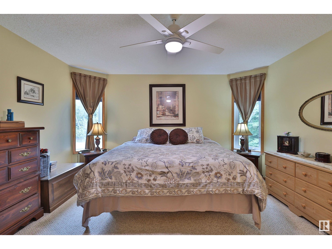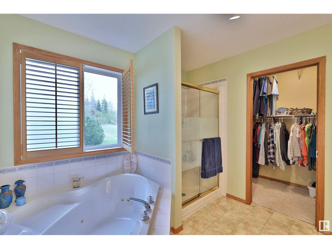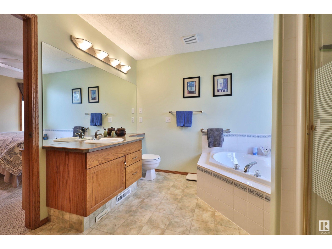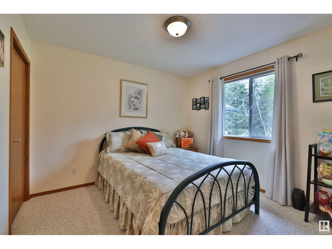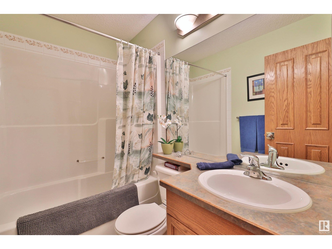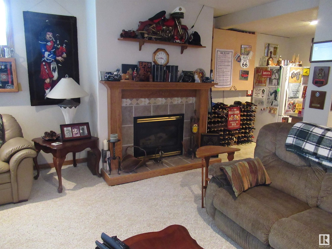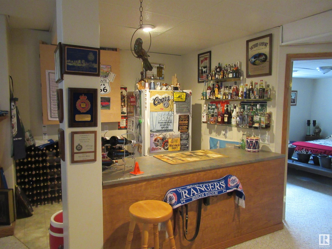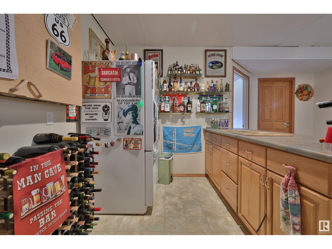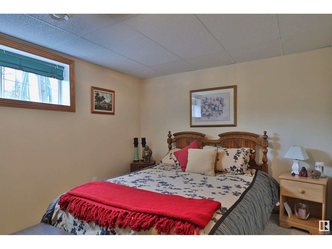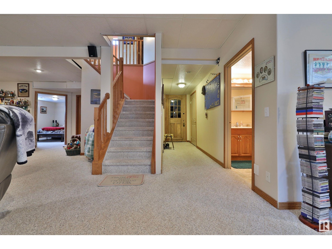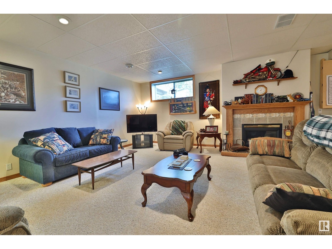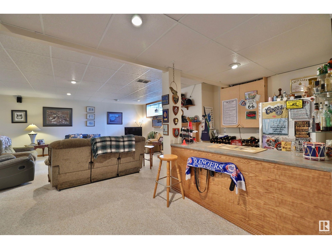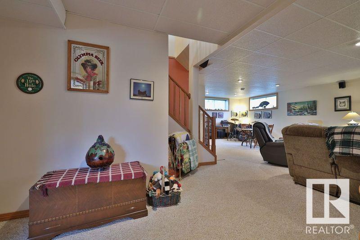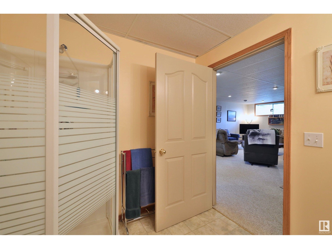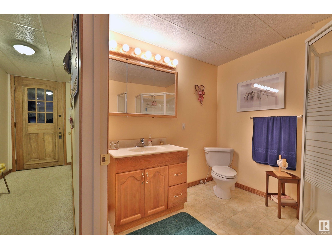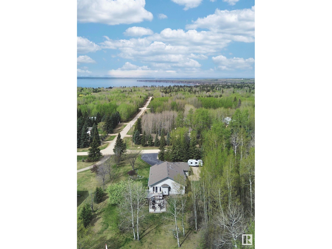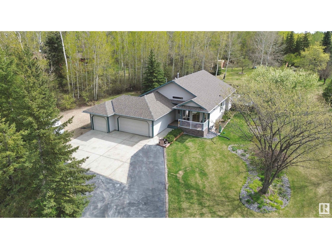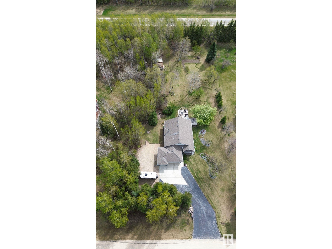5302 32 St Rural Wetaskiwin County, Alberta T0C 2C0
$645,900
Stunning original owner home located in Mulhurst Estates, a very sought after subdivision located walking distance to the north shore of Pigeon Lake. Larger acreage lots, paved roads and on the municipal sewer system. This lovingly maintained home offers 2 bedrooms and a den on the main floor, large master bedroom with 4 pce ensuite and a 2nd bedroom located close to the other 4 pce bathroom. The bright and sunny kitchen is open to the living room which has vaulted ceilings and a gas fireplace. There is access off the dining room to the large deck which has a gas bbq hookup. The yard is beautifully landscaped with numerous mature trees including apple, plum, cherry and black current, and flower beds. The shingles and countertops were replaced 7 years ago, and there are 2 drilled wells on the property. The lower level has a massive family room with a 2nd gas fireplace, a bar, another bedroom and a 3 pce bathroom. Escape to the peace & quiet of life in the country less than an hour to Edmonton. (id:51565)
Property Details
| MLS® Number | E4434441 |
| Property Type | Single Family |
| Neigbourhood | Mulhurst Estate |
| AmenitiesNearBy | Golf Course, Playground, Schools, Shopping |
| Features | Treed, Paved Lane, Exterior Walls- 2x6", No Smoking Home |
| Structure | Deck, Fire Pit, Porch |
Building
| BathroomTotal | 3 |
| BedroomsTotal | 3 |
| Appliances | Dishwasher, Dryer, Fan, Garage Door Opener Remote(s), Garage Door Opener, Garburator, Microwave Range Hood Combo, Oven - Built-in, Satellite Dish, Storage Shed, Stove, Washer, Window Coverings, Refrigerator |
| ArchitecturalStyle | Bungalow |
| BasementDevelopment | Finished |
| BasementType | Full (finished) |
| ConstructedDate | 1999 |
| ConstructionStyleAttachment | Detached |
| FireProtection | Smoke Detectors |
| FireplaceFuel | Gas |
| FireplacePresent | Yes |
| FireplaceType | Unknown |
| HeatingType | Forced Air |
| StoriesTotal | 1 |
| SizeInterior | 1474 Sqft |
| Type | House |
Parking
| Attached Garage |
Land
| AccessType | Boat Access |
| Acreage | Yes |
| LandAmenities | Golf Course, Playground, Schools, Shopping |
| SizeIrregular | 1.32 |
| SizeTotal | 1.32 Ac |
| SizeTotalText | 1.32 Ac |
Rooms
| Level | Type | Length | Width | Dimensions |
|---|---|---|---|---|
| Lower Level | Family Room | 10.97 m | 7.01 m | 10.97 m x 7.01 m |
| Lower Level | Bedroom 3 | 4.27 m | 2.89 m | 4.27 m x 2.89 m |
| Main Level | Living Room | 6.1 m | 4.16 m | 6.1 m x 4.16 m |
| Main Level | Dining Room | 5.03 m | 2.89 m | 5.03 m x 2.89 m |
| Main Level | Kitchen | 4.32 m | 3.45 m | 4.32 m x 3.45 m |
| Main Level | Den | 3.5 m | 3.35 m | 3.5 m x 3.35 m |
| Main Level | Primary Bedroom | 4.52 m | 4.27 m | 4.52 m x 4.27 m |
| Main Level | Bedroom 2 | 3.2 m | 2.94 m | 3.2 m x 2.94 m |
https://www.realtor.ca/real-estate/28257573/5302-32-st-rural-wetaskiwin-county-mulhurst-estate
Interested?
Contact us for more information
Barb Harrison
Manager
Box 15
Mulhurst Bay, Alberta T0C 2C0


