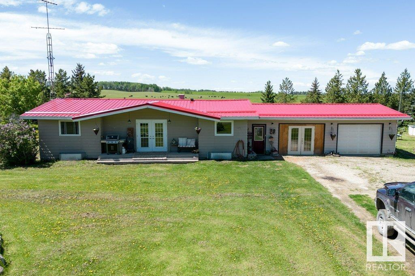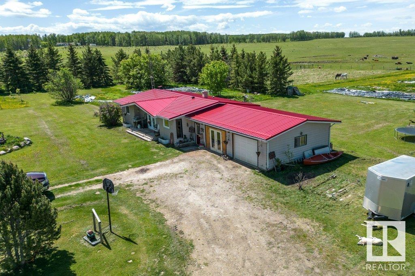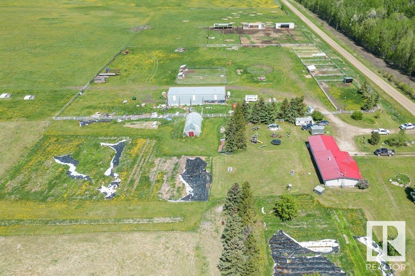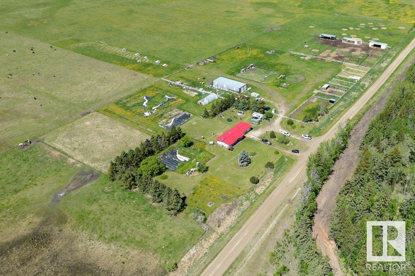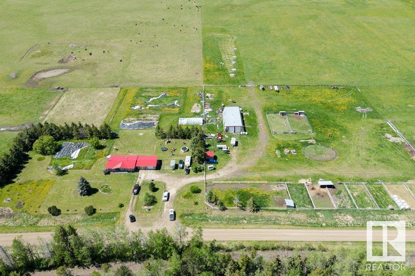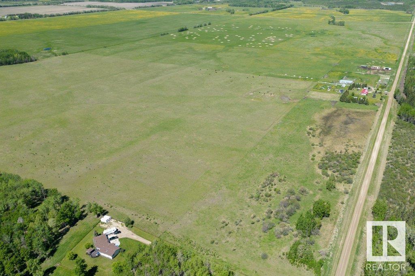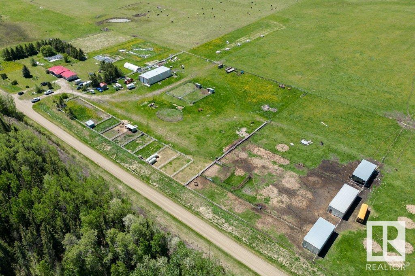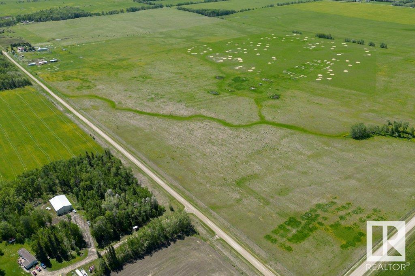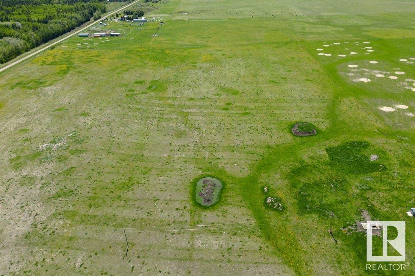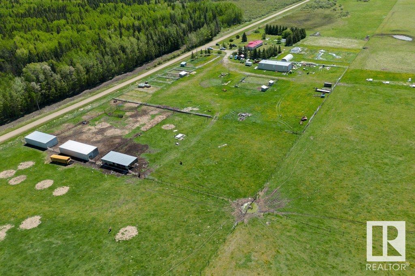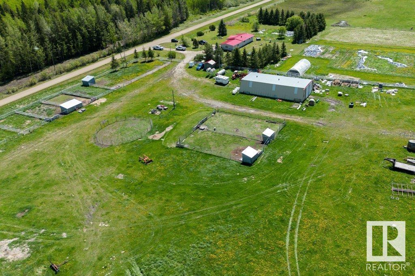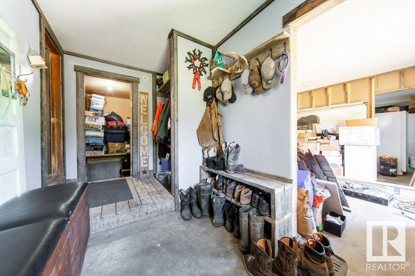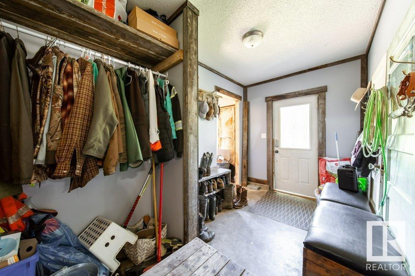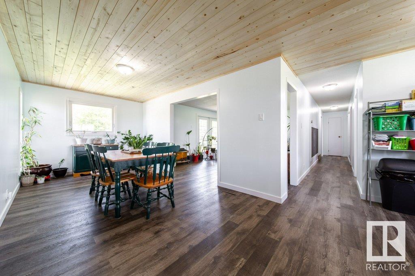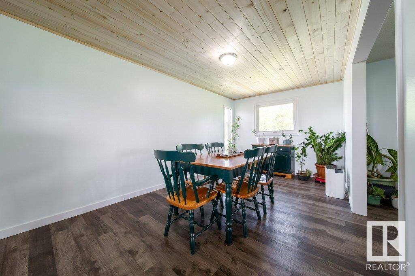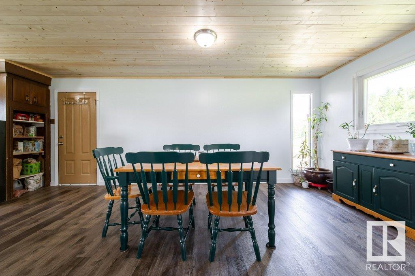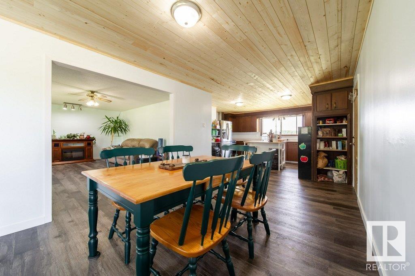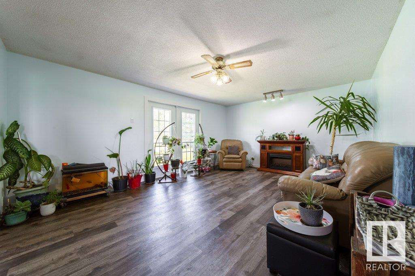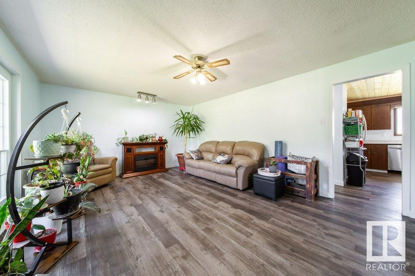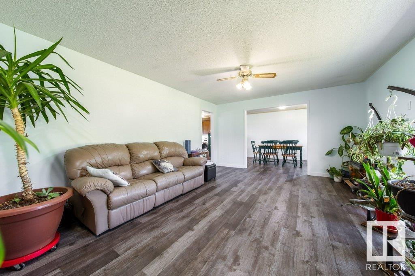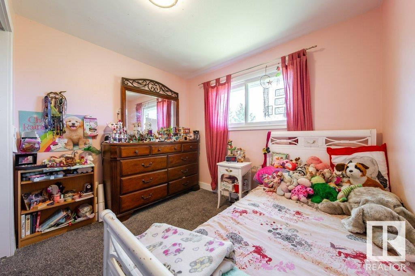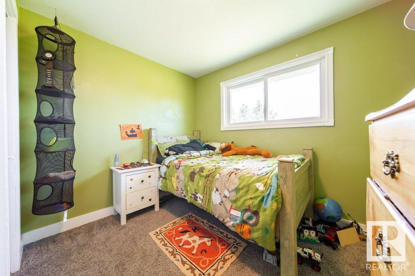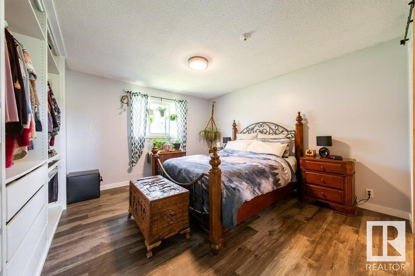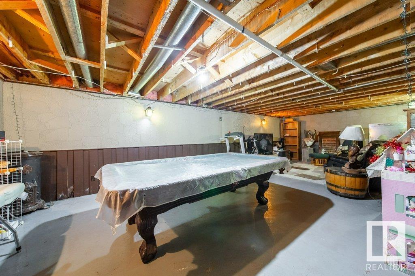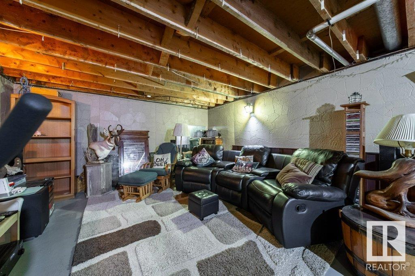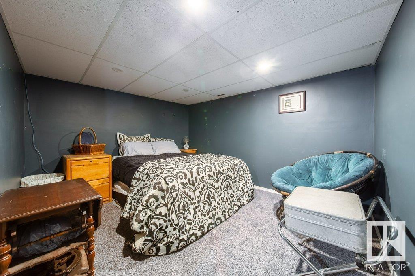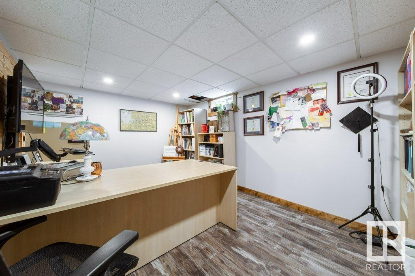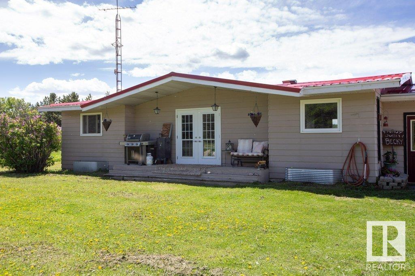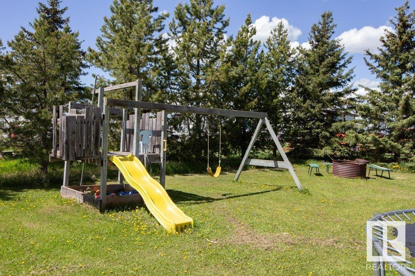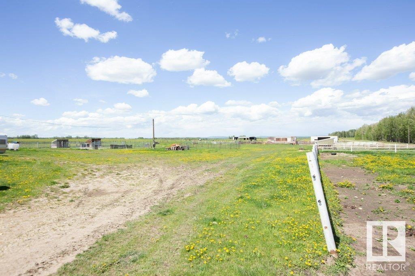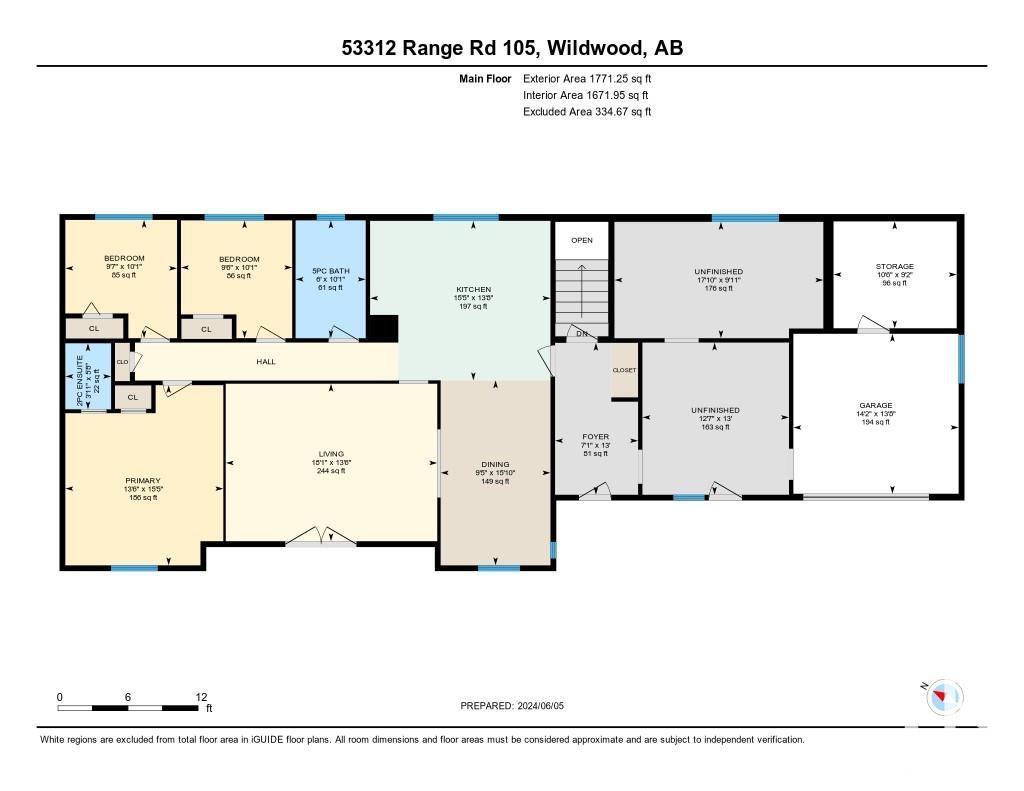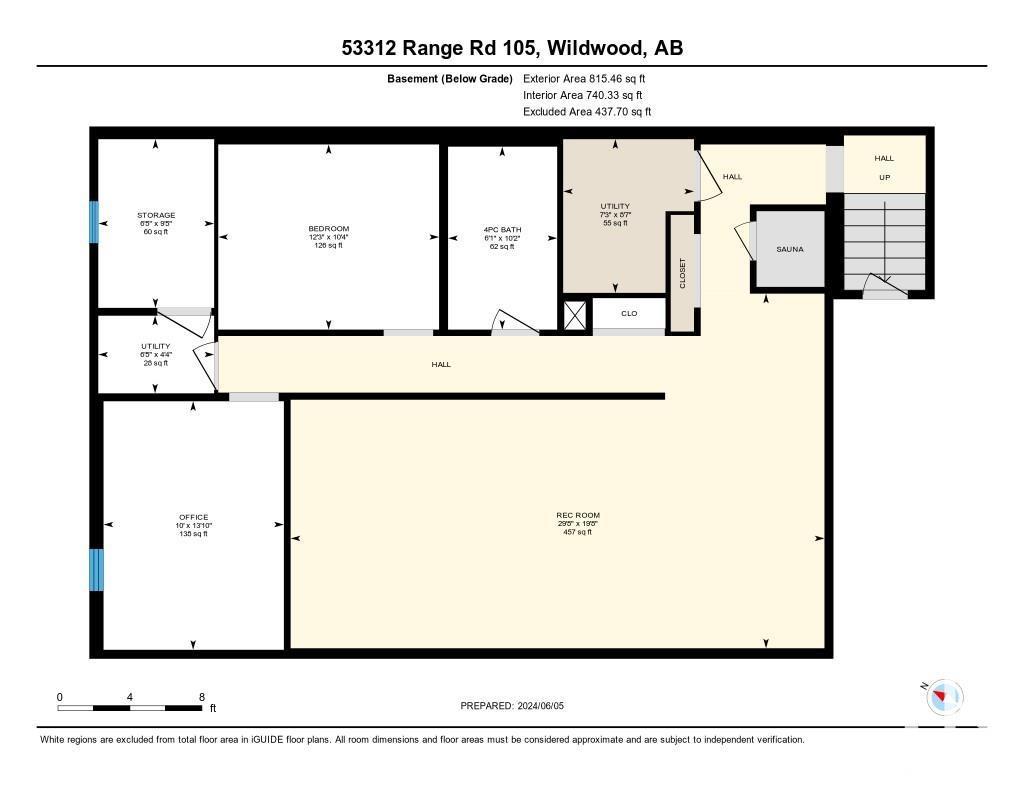53312 Range Road 105 Rural Yellowhead, Alberta T0E 2M0
$595,000
Every farm has a first chapter—make yours here. This 160-acre property, just 4 km south of Chip Lake in Yellowhead County, is built for beginnings. Set at the end of a quiet road and just 2 minutes from pavement, it offers peace, privacy, and potential. Start your day in the 3-bedroom, 2.5-bath bungalow with a full basement—perfect for family life or future expansion. The oversized attached garage has been converted into a farm product processing area, giving you a head start on value-added ventures. Outside, a massive 40’x80’ steel-clad shop with 220v power stands ready for equipment, livestock, or projects. You’ll find 9 steel corrals, 4 automatic stock waterers, and open-faced animal shelters (24’x40’ and 24’x50’) already in place. Whether you’re raising cattle, horses, or goats, the infrastructure is here. It’s more than just land—it’s a launchpad for your ranching dream and a future you’ll be proud to build. (id:51565)
Property Details
| MLS® Number | E4391809 |
| Property Type | Single Family |
| AmenitiesNearBy | Shopping |
| Features | Agriculture |
| Structure | Greenhouse |
Building
| BathroomTotal | 2 |
| BedroomsTotal | 4 |
| Amenities | Vinyl Windows |
| Appliances | Dishwasher, Dryer, Fan, Garage Door Opener, Hood Fan, Refrigerator, Storage Shed, Stove, Washer, Window Coverings |
| ArchitecturalStyle | Bungalow |
| BasementDevelopment | Partially Finished |
| BasementType | Full (partially Finished) |
| ConstructedDate | 1974 |
| ConstructionStyleAttachment | Detached |
| HeatingType | Forced Air |
| StoriesTotal | 1 |
| SizeInterior | 1270 Sqft |
| Type | House |
Parking
| Attached Garage |
Land
| Acreage | Yes |
| FenceType | Cross Fenced, Fence |
| LandAmenities | Shopping |
| SizeIrregular | 159.01 |
| SizeTotal | 159.01 Ac |
| SizeTotalText | 159.01 Ac |
Rooms
| Level | Type | Length | Width | Dimensions |
|---|---|---|---|---|
| Basement | Family Room | 9.04 m | 6.01 m | 9.04 m x 6.01 m |
| Basement | Office | 3.05 m | 4.21 m | 3.05 m x 4.21 m |
| Basement | Utility Room | 1.96 m | 1.31 m | 1.96 m x 1.31 m |
| Basement | Cold Room | 1.96 m | 2.86 m | 1.96 m x 2.86 m |
| Basement | Bedroom 5 | 3.74 m | 3.14 m | 3.74 m x 3.14 m |
| Basement | Utility Room | 2.22 m | 2.6 m | 2.22 m x 2.6 m |
| Main Level | Living Room | 5.52 m | 4.11 m | 5.52 m x 4.11 m |
| Main Level | Dining Room | 2.86 m | 4.83 m | 2.86 m x 4.83 m |
| Main Level | Kitchen | 4.71 m | 4.16 m | 4.71 m x 4.16 m |
| Main Level | Primary Bedroom | 4.12 m | 4.7 m | 4.12 m x 4.7 m |
| Main Level | Bedroom 2 | 2.92 m | 3.09 m | 2.92 m x 3.09 m |
| Main Level | Bedroom 3 | 2.9 m | 3.07 m | 2.9 m x 3.07 m |
| Main Level | Mud Room | 2.17 m | 3.96 m | 2.17 m x 3.96 m |
https://www.realtor.ca/real-estate/27015338/53312-range-road-105-rural-yellowhead-none
Interested?
Contact us for more information
Daniel E. Yurdiga
Broker
34-308 Westgrove Dr
Spruce Grove, Alberta T7X 4P9


