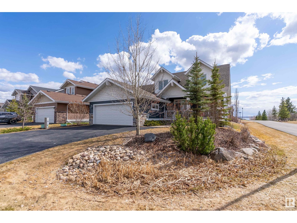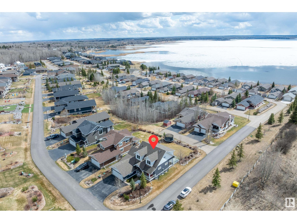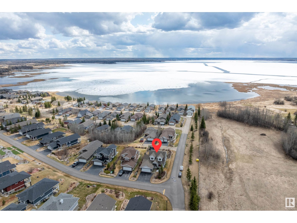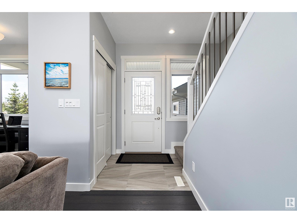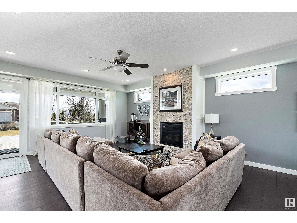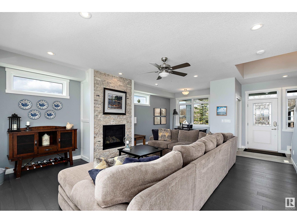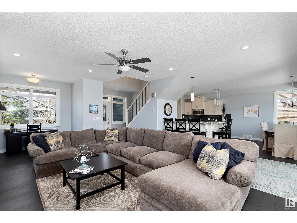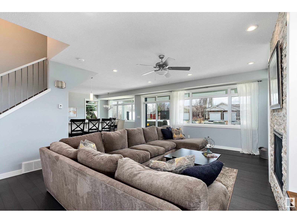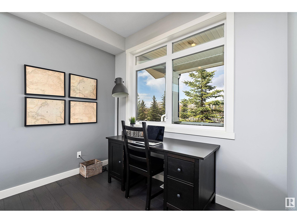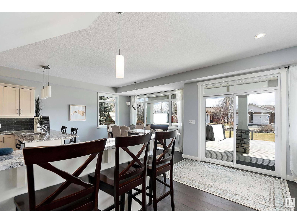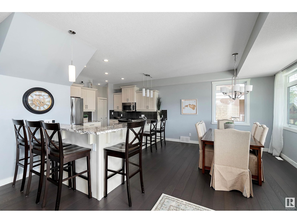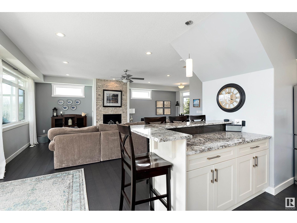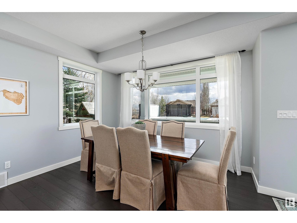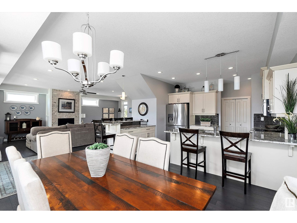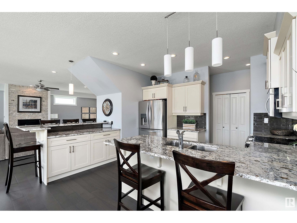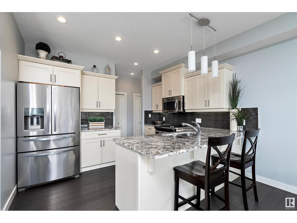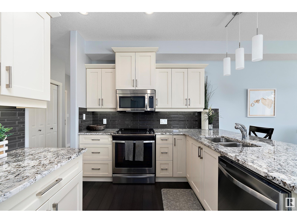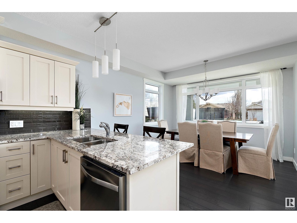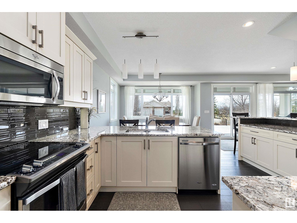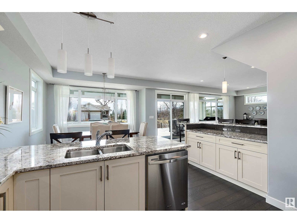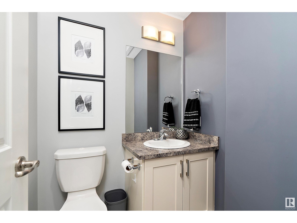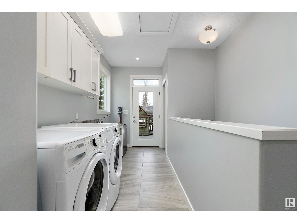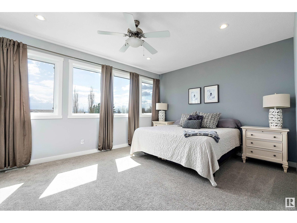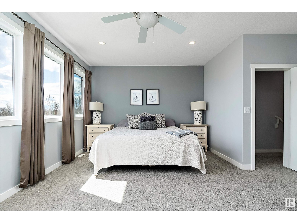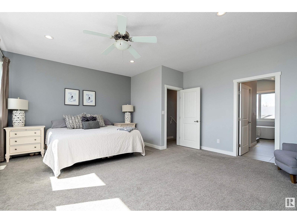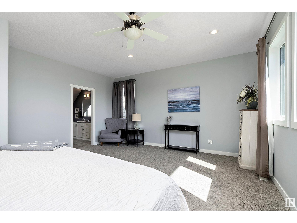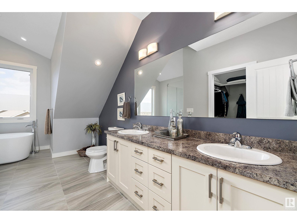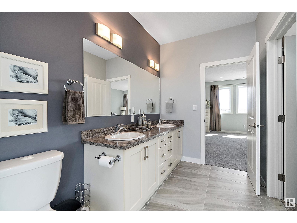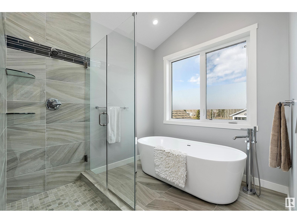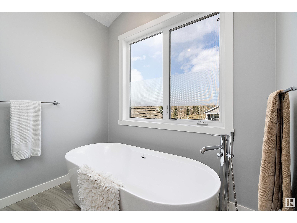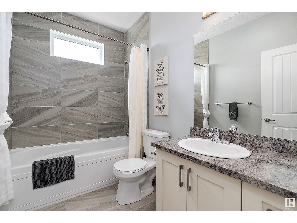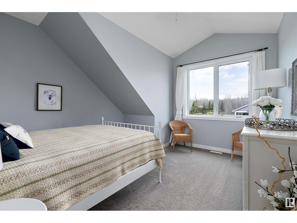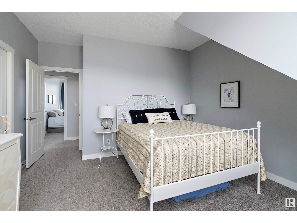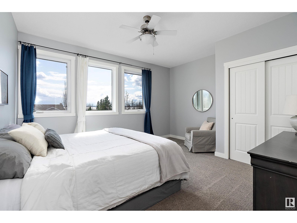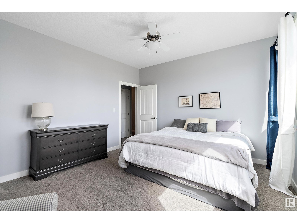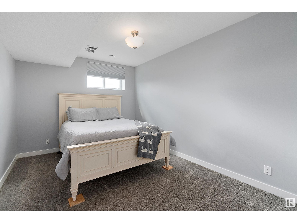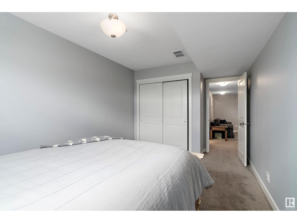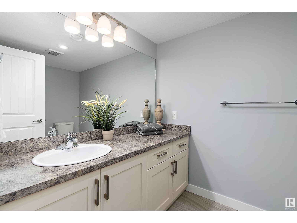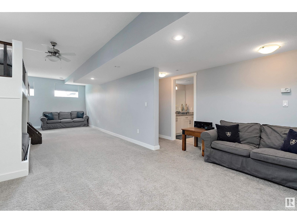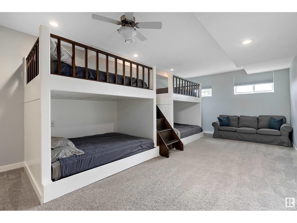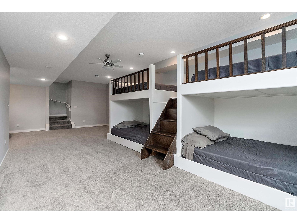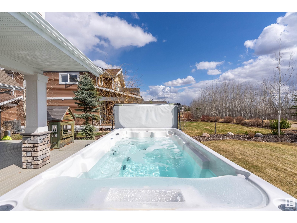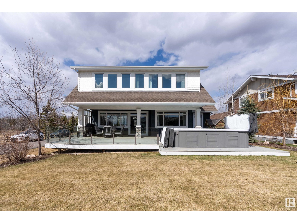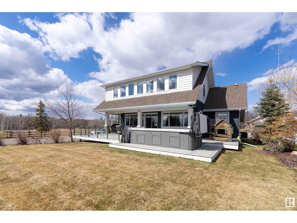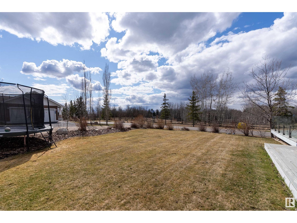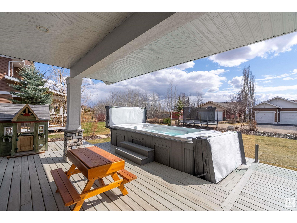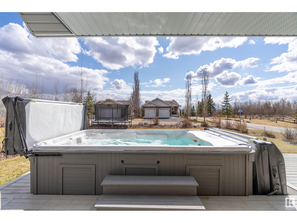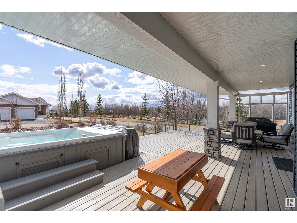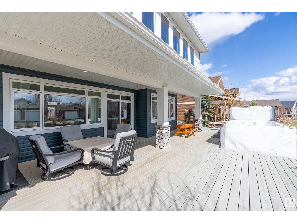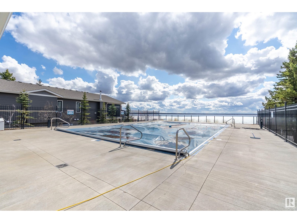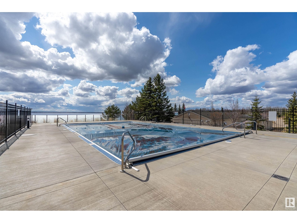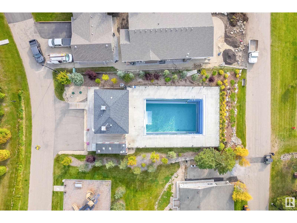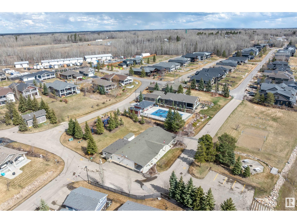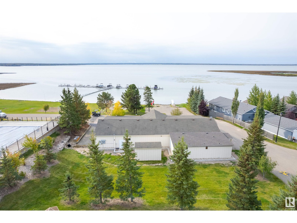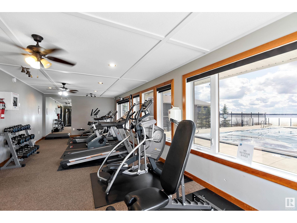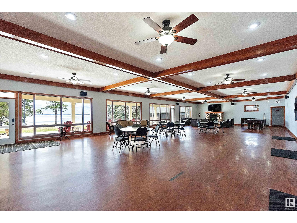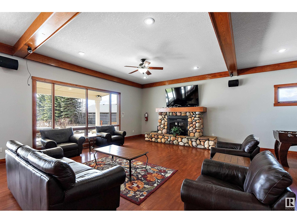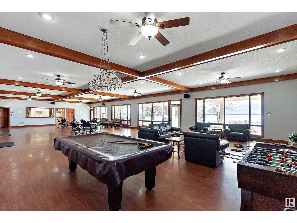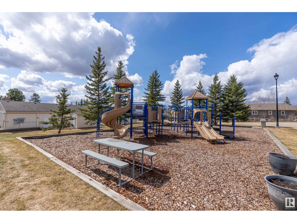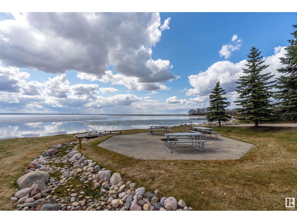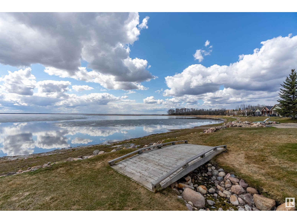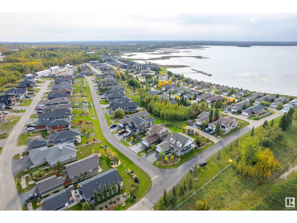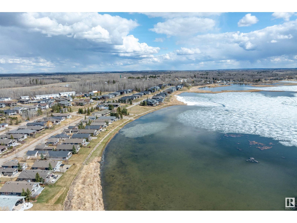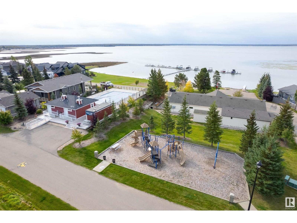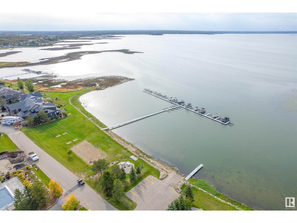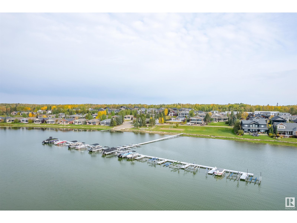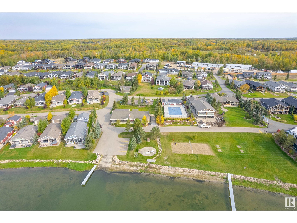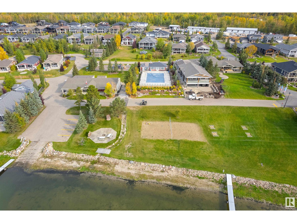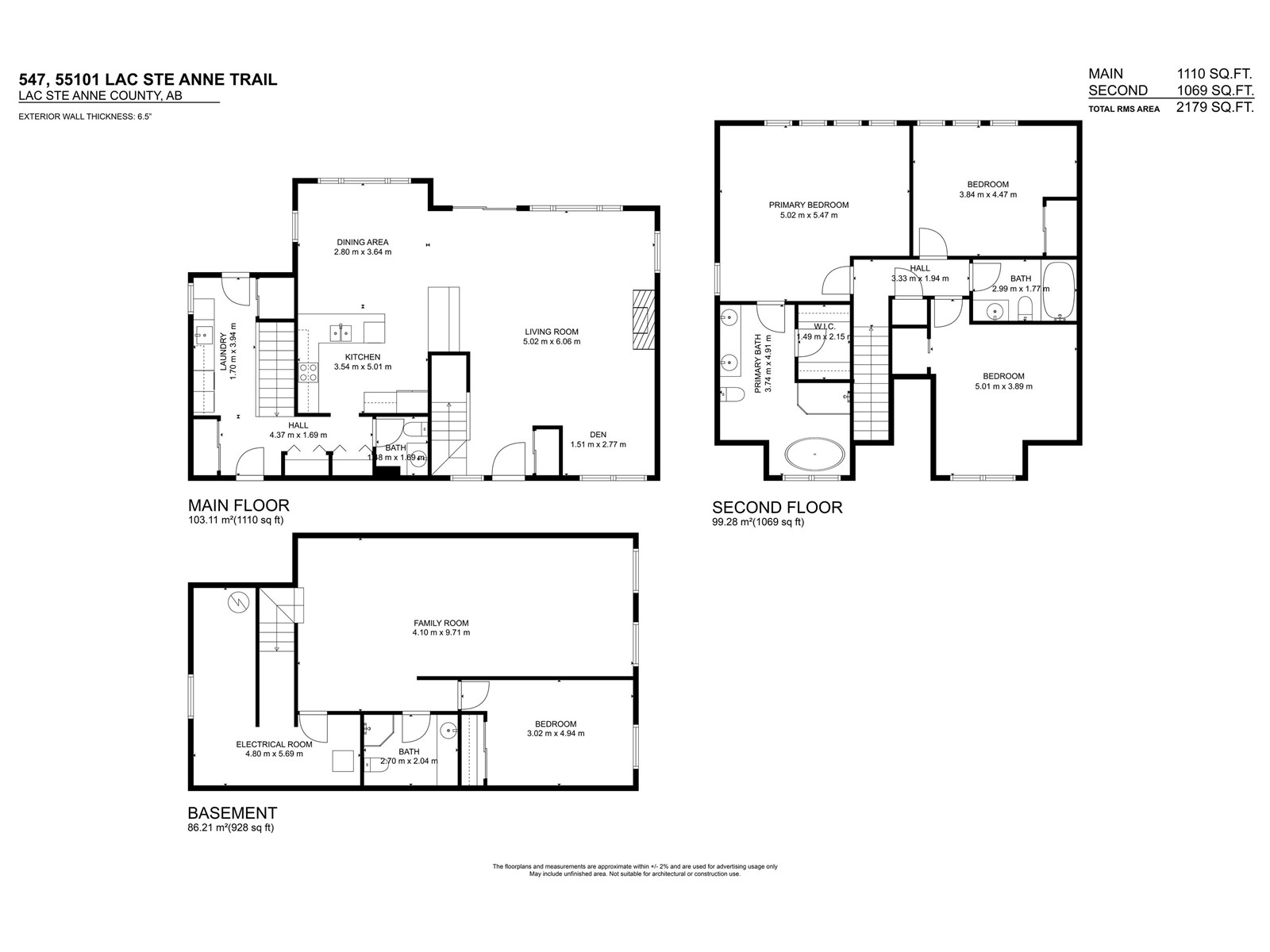#547 55101 Ste. Anne Tr Rural Lac Ste. Anne County, Alberta T0E 1A1
$698,000Maintenance, Insurance, Property Management, Other, See Remarks
$236.23 Monthly
Maintenance, Insurance, Property Management, Other, See Remarks
$236.23 MonthlyStunning former show home in the prestigious Estates at Waters Edge! This 2 storey, 4 bed, 4 bath home is ideal for both year-round living or weekend getaways. The primary suite features gorgeous lake views, a large walk-in closet, and a spa-like ensuite with a free-standing deep soaker tub. Enjoy engineered hardwood floors, A/C, beautiful granite countertops and a chef’s kitchen with stainless steel appliances, peninsula, island, and tons of storage. The fully developed basement offers fantastic built in bunk beds and the oversized double attached garage has ample storage for cars and toys. Relax on the large covered front porch or entertain on the back deck overlooking the beautifully manicured lot. Resort-style amenities include a heated outdoor pool, private pier, clubhouse, gym, playground, beachfront park and more! The lake is perfect for boating, swimming, and year-round fishing. Private storage for your watercraft is also available. Live and play in all four seasons—this is lake life at its best! (id:51565)
Property Details
| MLS® Number | E4432501 |
| Property Type | Single Family |
| Neigbourhood | Estates At Waters Edge |
| AmenitiesNearBy | Playground |
| CommunityFeatures | Lake Privileges, Public Swimming Pool |
| Features | Corner Site, Closet Organizers |
| PoolType | Outdoor Pool |
| Structure | Deck, Porch |
| ViewType | Lake View |
Building
| BathroomTotal | 4 |
| BedroomsTotal | 4 |
| Amenities | Ceiling - 9ft, Vinyl Windows |
| Appliances | Dishwasher, Dryer, Fan, Garage Door Opener Remote(s), Garage Door Opener, Microwave Range Hood Combo, Refrigerator, Stove, Washer, Window Coverings |
| BasementDevelopment | Finished |
| BasementType | Full (finished) |
| ConstructedDate | 2014 |
| ConstructionStyleAttachment | Detached |
| CoolingType | Central Air Conditioning |
| FireplaceFuel | Gas |
| FireplacePresent | Yes |
| FireplaceType | Unknown |
| HalfBathTotal | 1 |
| HeatingType | Forced Air |
| StoriesTotal | 2 |
| SizeInterior | 2178 Sqft |
| Type | House |
Parking
| Attached Garage |
Land
| AccessType | Boat Access |
| Acreage | No |
| LandAmenities | Playground |
| SizeIrregular | 0.21 |
| SizeTotal | 0.21 Ac |
| SizeTotalText | 0.21 Ac |
| SurfaceWater | Lake |
Rooms
| Level | Type | Length | Width | Dimensions |
|---|---|---|---|---|
| Basement | Family Room | 4.1 m | 9.71 m | 4.1 m x 9.71 m |
| Main Level | Living Room | 5.02 m | 6.06 m | 5.02 m x 6.06 m |
| Main Level | Dining Room | 2.8 m | 3.64 m | 2.8 m x 3.64 m |
| Main Level | Kitchen | 3.54 m | 5.01 m | 3.54 m x 5.01 m |
| Upper Level | Primary Bedroom | 5.02 m | 5.47 m | 5.02 m x 5.47 m |
| Upper Level | Bedroom 2 | 3.84 m | 4.47 m | 3.84 m x 4.47 m |
| Upper Level | Bedroom 3 | 5.01 m | 3.89 m | 5.01 m x 3.89 m |
| Upper Level | Bedroom 4 | 3.02 m | 4.94 m | 3.02 m x 4.94 m |
Interested?
Contact us for more information
Katie Crawford
Associate
4-16 Nelson Dr.
Spruce Grove, Alberta T7X 3X3



