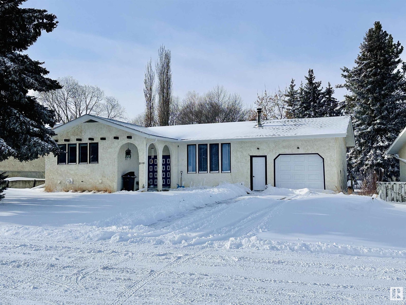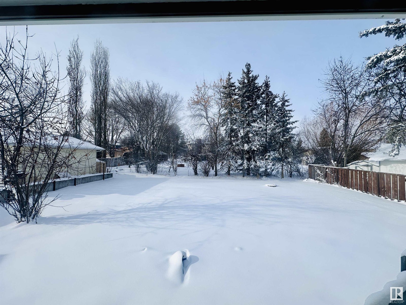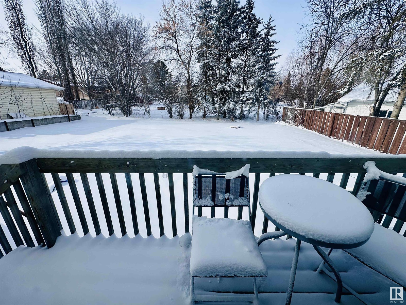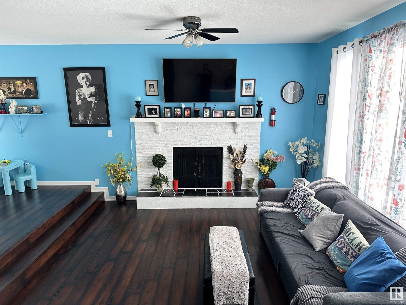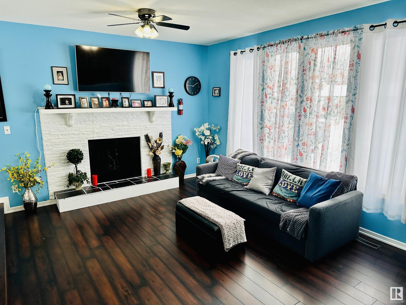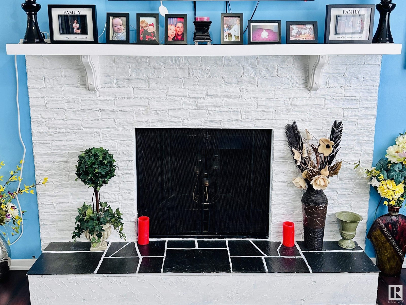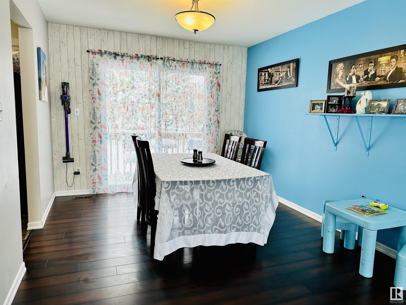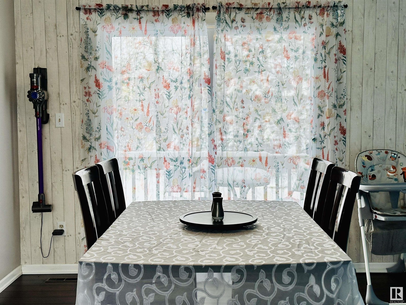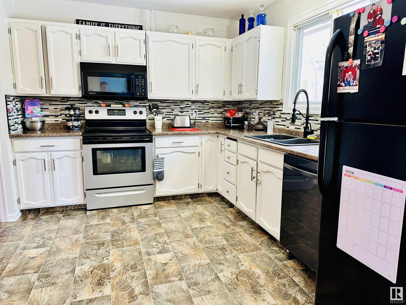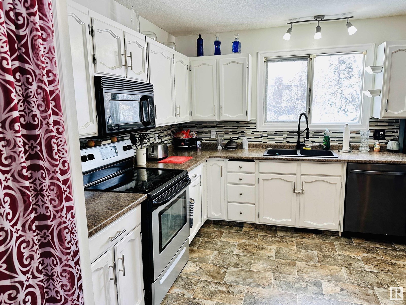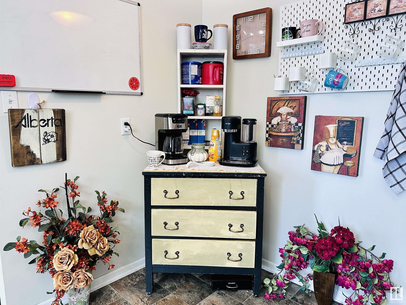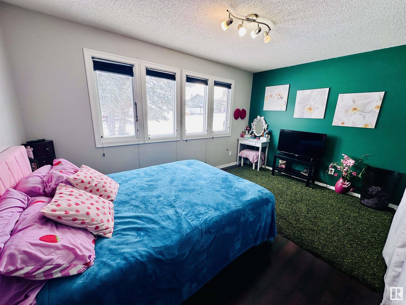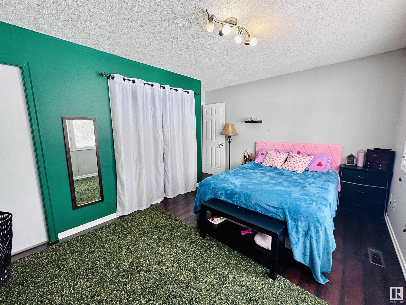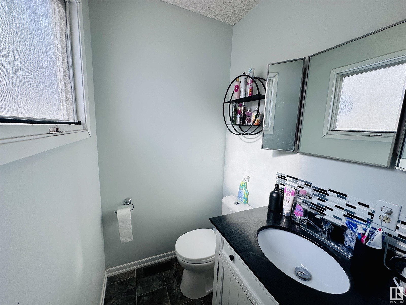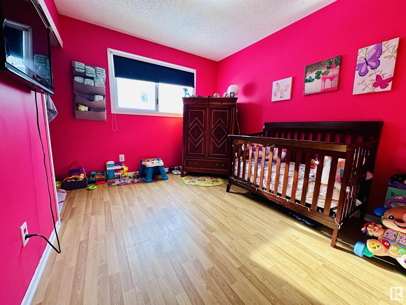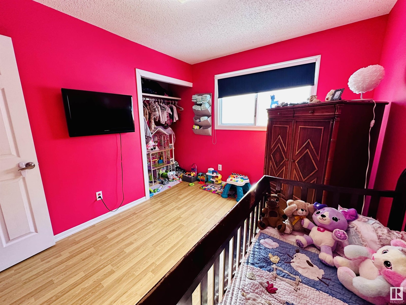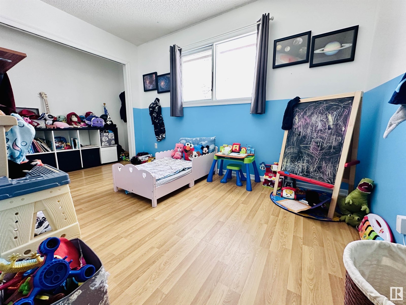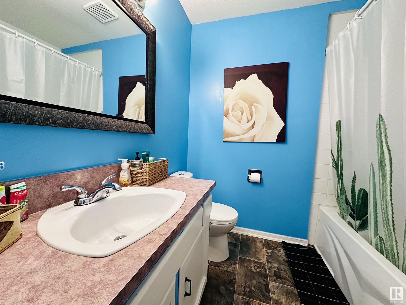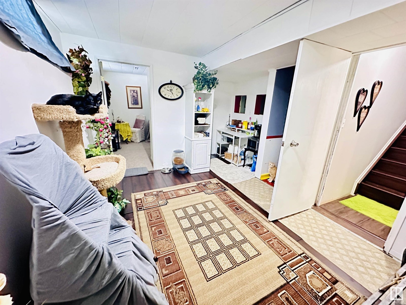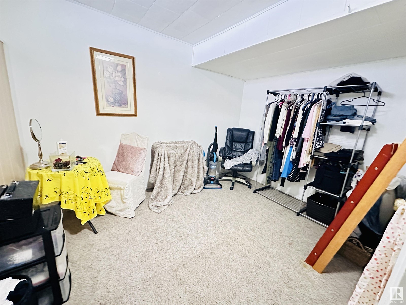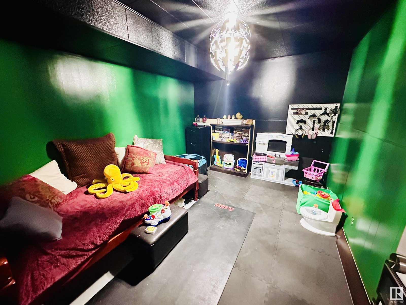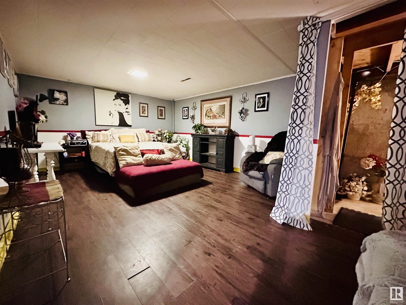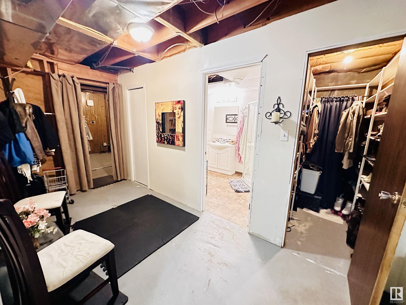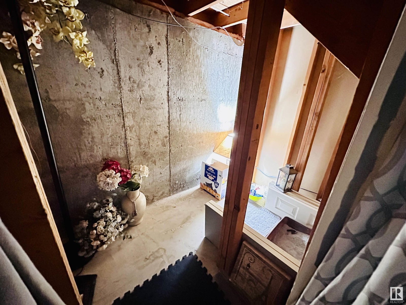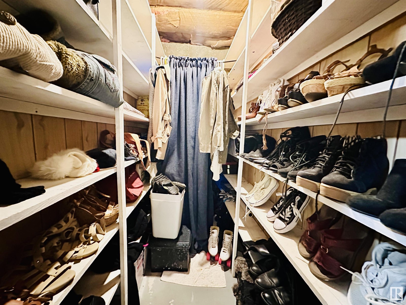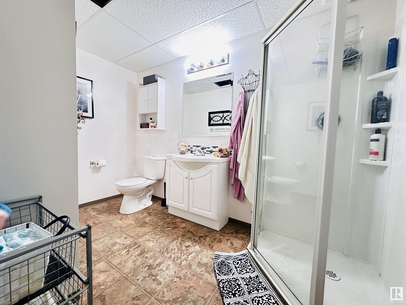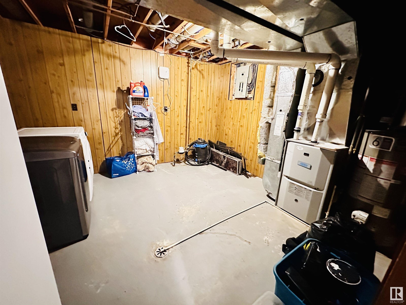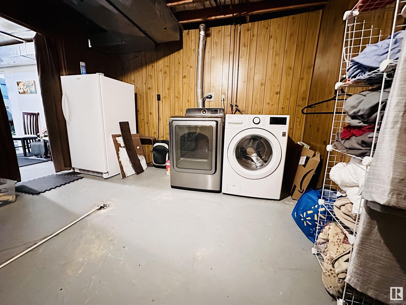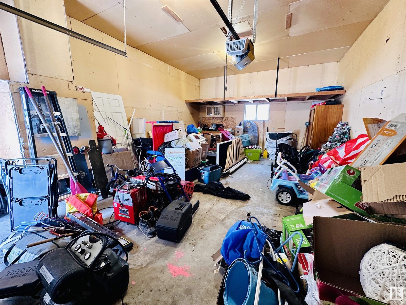5506 44 St Drayton Valley, Alberta T7A 1B4
$259,900
Located in the Mackenzie area of Drayton Valley, this bungalow has 4 bedrooms, 2 full bathrooms and a 1/2 bath ensuite. Upon entry, the home is bright with a large front window located off the sunken living room featuring a contemporary ornamental fireplace. Off the living room is the large formal dining area and patio doors to the backyard. Next to the dining area is the large kitchen - big enough to accommodate another eating area or could easily be made into a coffee bar area. It comes with fridge, stove, microwave hood-fan, and dishwasher. The bedrooms - the primary bedroom has the luxury of a 1/2 bath ensuite and large closet space. Rounding out the upstairs are two additional bedrooms and a full 4-pc bathroom. In the basement is another bedroom, a family room, a den, a bonus room, lots of storage, a 3-pc bathroom, and utility room, complete with washer and dryer. An oversized single garage (16'x26') provides tons of storage or place to park your vehicle! Mature neighborhood, close to walking paths! (id:51565)
Property Details
| MLS® Number | E4374657 |
| Property Type | Single Family |
| Neigbourhood | Drayton Valley |
| Amenities Near By | Playground, Schools |
| Features | No Back Lane, No Smoking Home |
Building
| Bathroom Total | 3 |
| Bedrooms Total | 4 |
| Appliances | Dishwasher, Dryer, Microwave Range Hood Combo, Refrigerator, Stove, Washer, Window Coverings |
| Architectural Style | Bungalow |
| Basement Development | Finished |
| Basement Type | Full (finished) |
| Constructed Date | 1977 |
| Construction Style Attachment | Detached |
| Half Bath Total | 1 |
| Heating Type | Forced Air |
| Stories Total | 1 |
| Size Interior | 110.24 M2 |
| Type | House |
Parking
| Oversize | |
| Parking Pad | |
| Attached Garage |
Land
| Acreage | No |
| Fence Type | Not Fenced |
| Land Amenities | Playground, Schools |
Rooms
| Level | Type | Length | Width | Dimensions |
|---|---|---|---|---|
| Basement | Family Room | 3.72 m | 5.51 m | 3.72 m x 5.51 m |
| Basement | Den | 2.96 m | 3.65 m | 2.96 m x 3.65 m |
| Basement | Bedroom 4 | 3.41 m | 2.58 m | 3.41 m x 2.58 m |
| Basement | Bonus Room | 4.55 m | 3.45 m | 4.55 m x 3.45 m |
| Basement | Utility Room | 3.62 m | 3.92 m | 3.62 m x 3.92 m |
| Main Level | Living Room | 4.65 m | 3.93 m | 4.65 m x 3.93 m |
| Main Level | Dining Room | 3.12 m | 3.77 m | 3.12 m x 3.77 m |
| Main Level | Kitchen | 3.66 m | 3.67 m | 3.66 m x 3.67 m |
| Main Level | Primary Bedroom | 4.36 m | 3.11 m | 4.36 m x 3.11 m |
| Main Level | Bedroom 2 | 2.8 m | 3.3 m | 2.8 m x 3.3 m |
| Main Level | Bedroom 3 | 2.91 m | 3.64 m | 2.91 m x 3.64 m |
https://www.realtor.ca/real-estate/26559363/5506-44-st-drayton-valley-drayton-valley
Interested?
Contact us for more information

Colin R. Clarke
Associate
(780) 542-7727
https://colinclarke.c21.ca/agent-homepage
https://twitter.com/ColinCl63137723
https://www.facebook.com/profile.php?id=100061171301359
https://www.linkedin.com/in/colin-clarke-ba-crsp-0b336412a/
https://www.instagram.com/colinclarke.century21/?next=https%3A%2F%2Fwww.instagram.com%2Fdirect%2Finbox%2F%3F__coig_login%3D1#
https://studio.youtube.com/channel/UCevbo8yopvlsbhtQuoGx00A

Box 6084
Drayton Valley, Alberta T7A 1R6
(780) 542-3223
(780) 542-7727
www.century21.ca/hipointrealty


