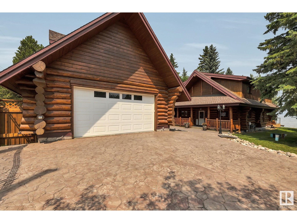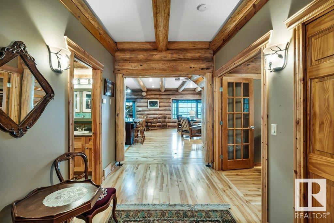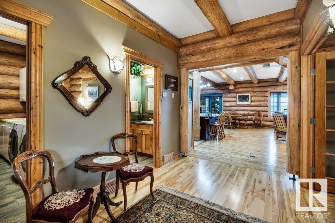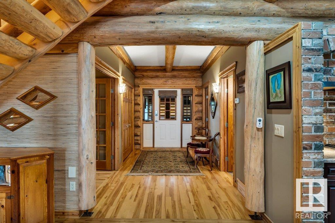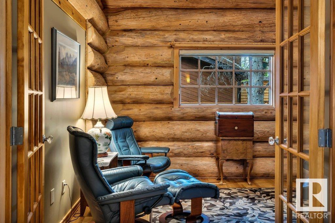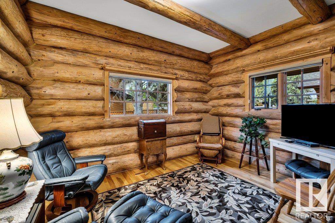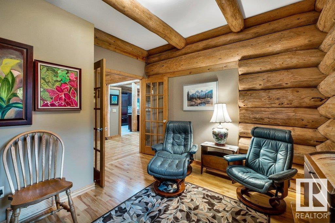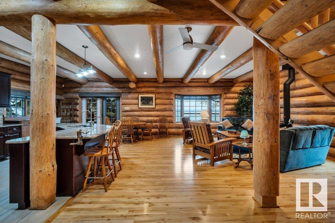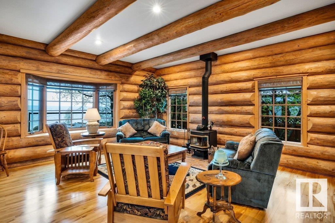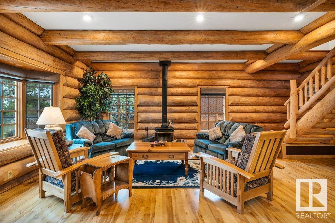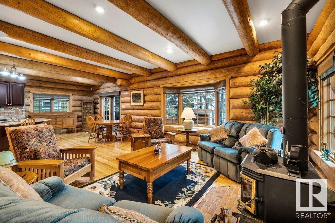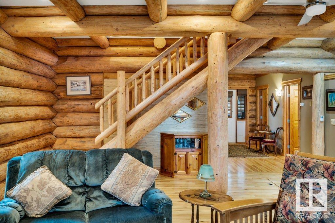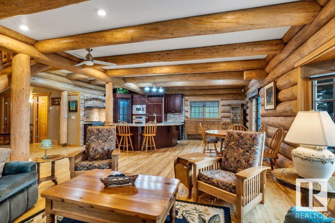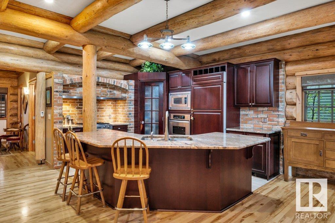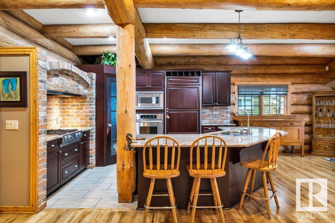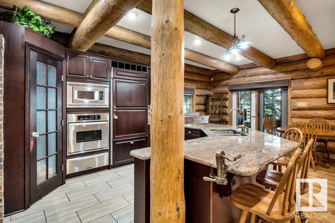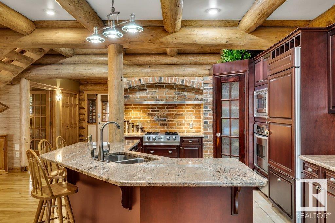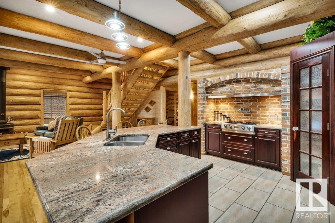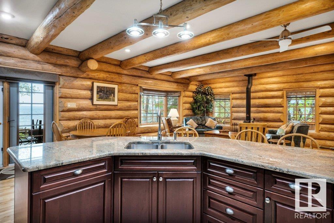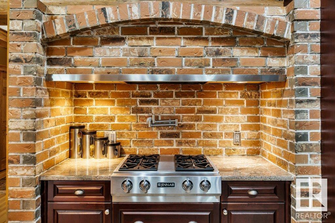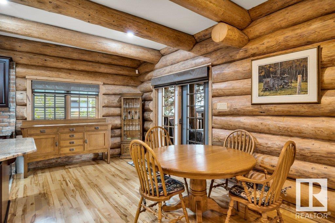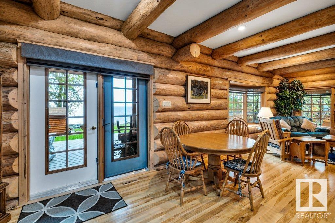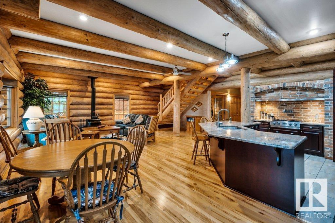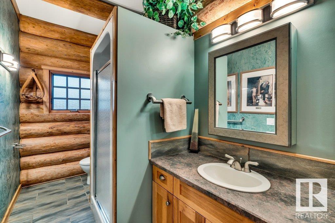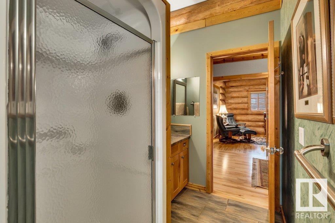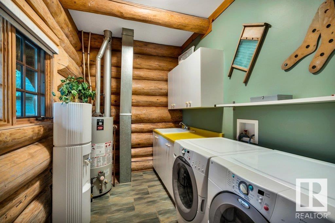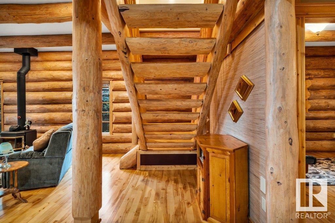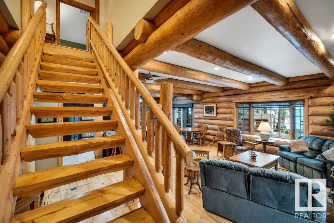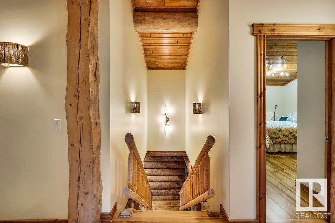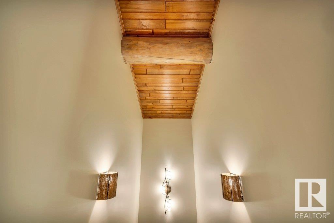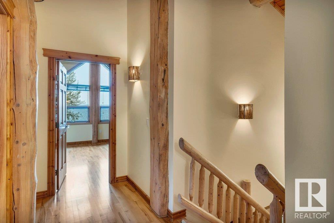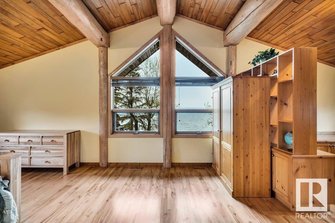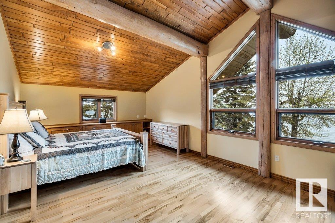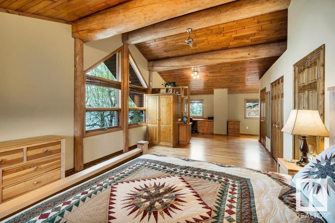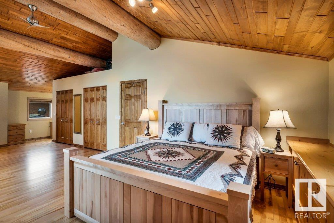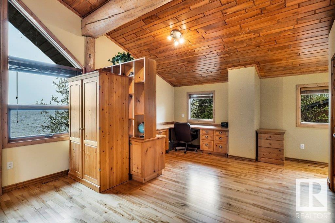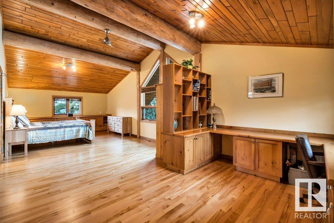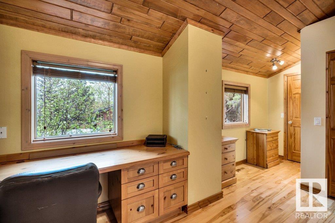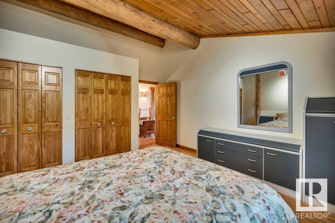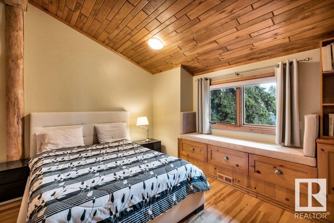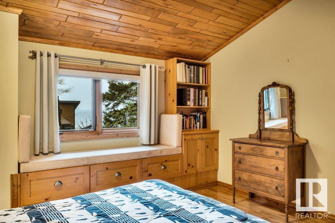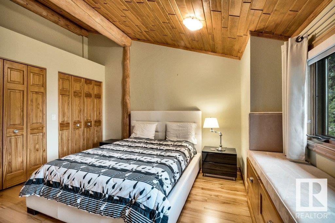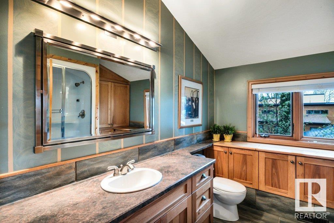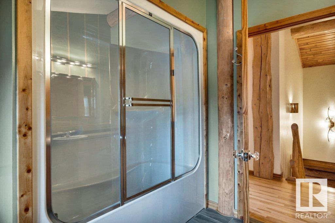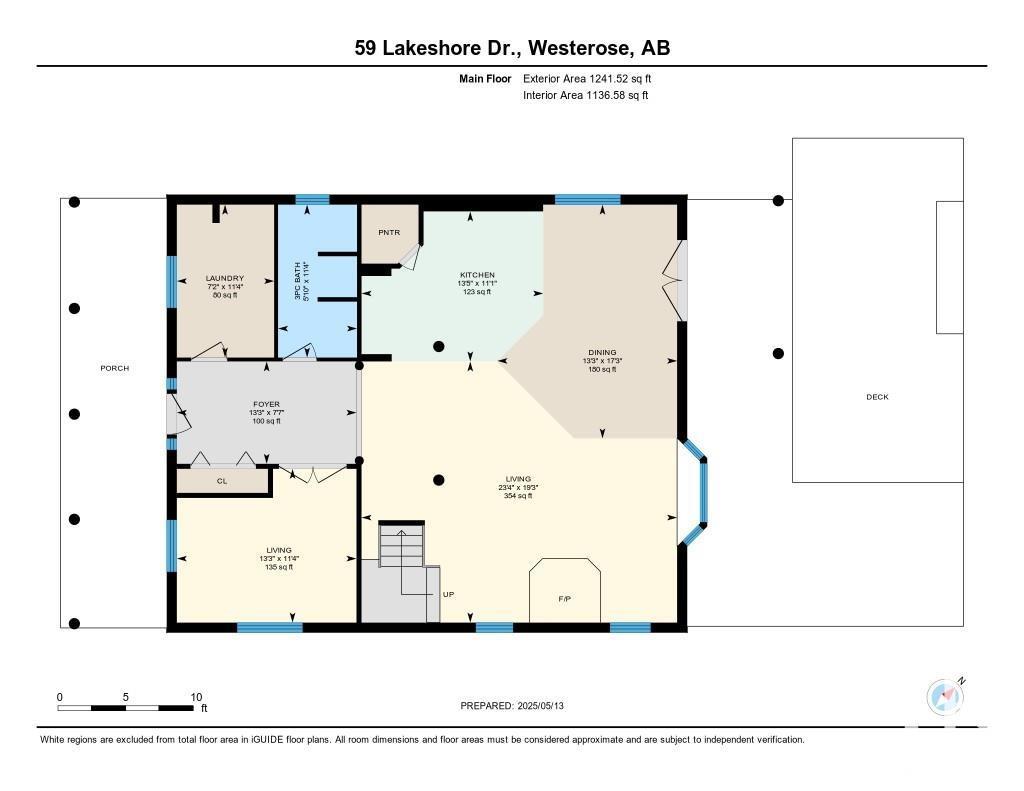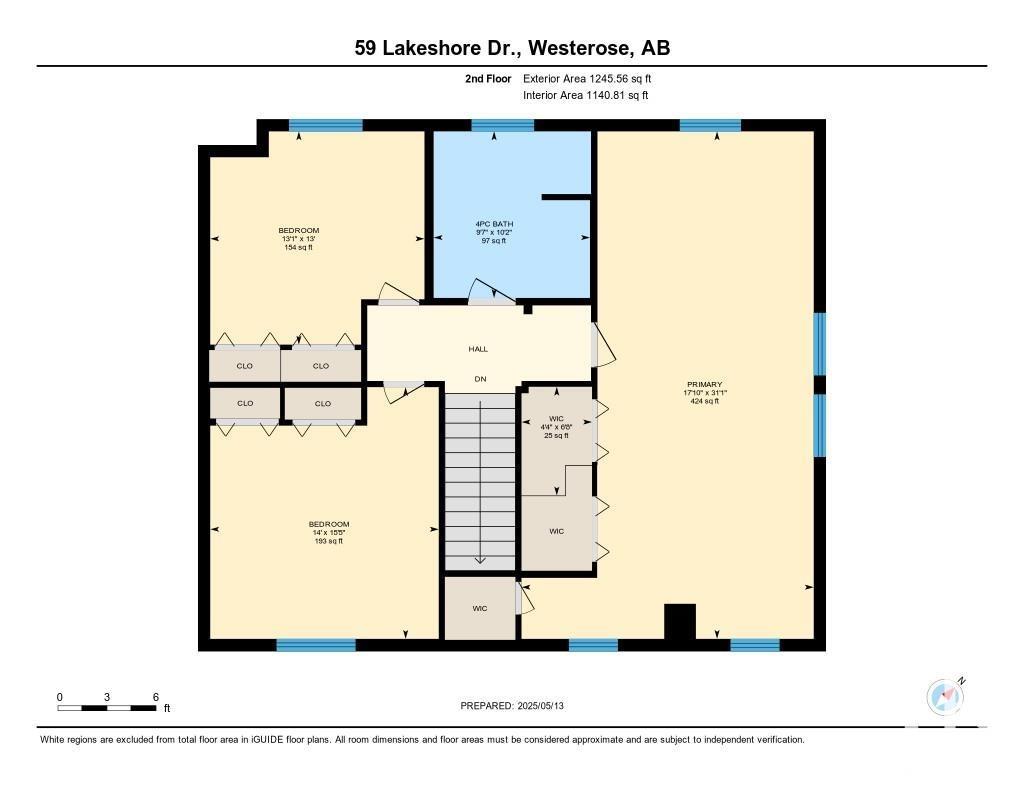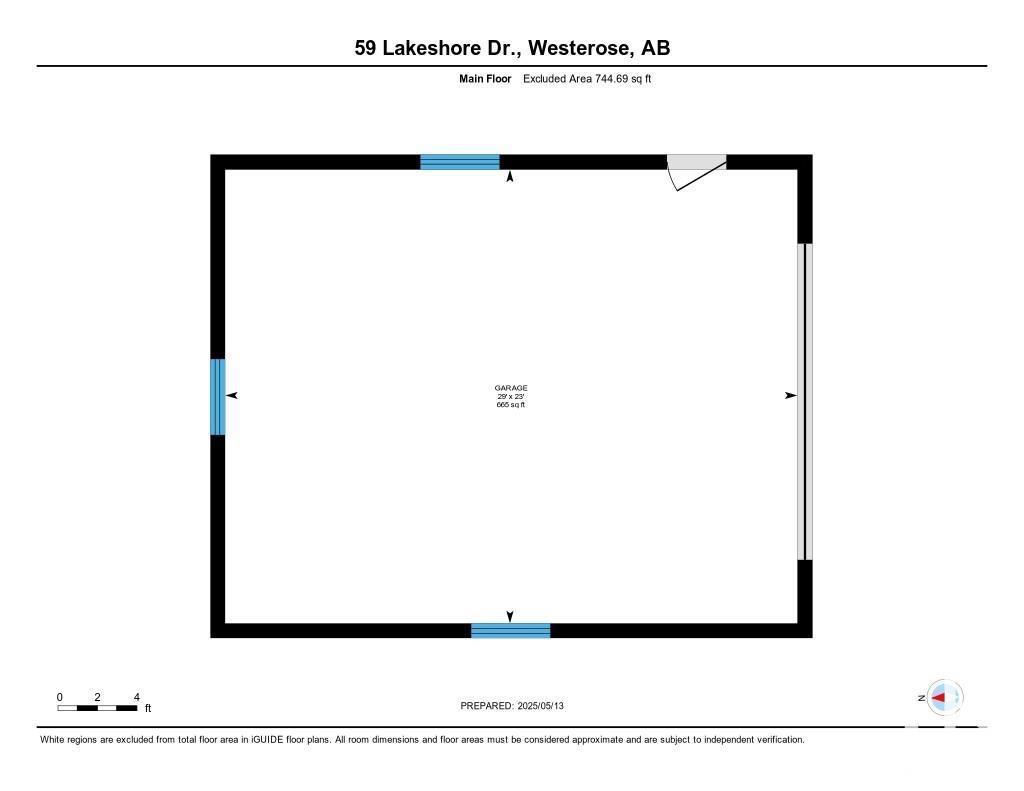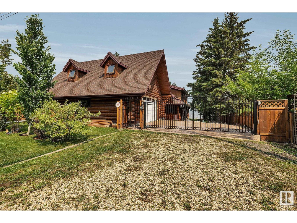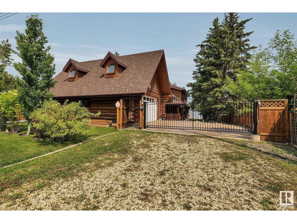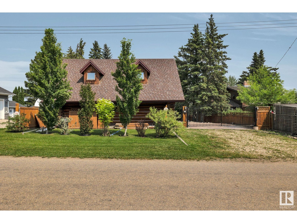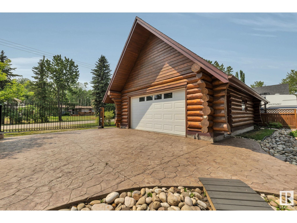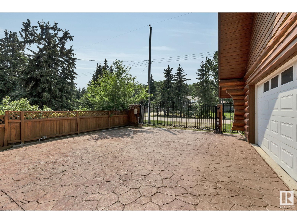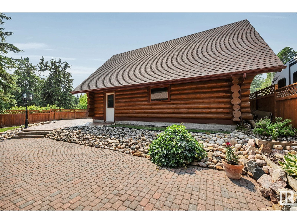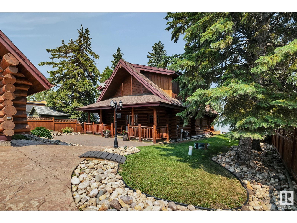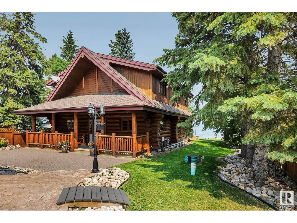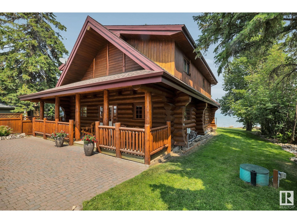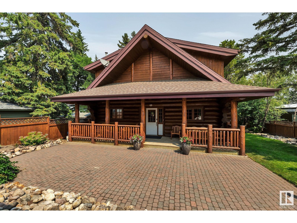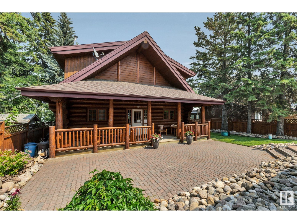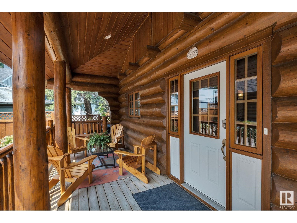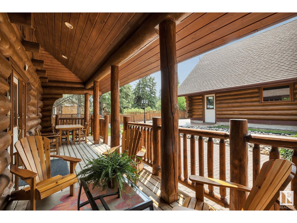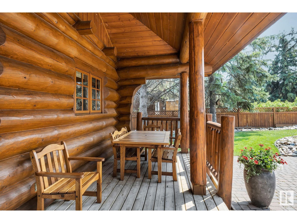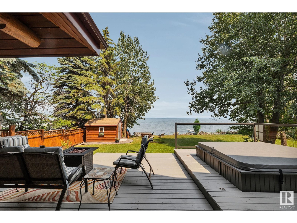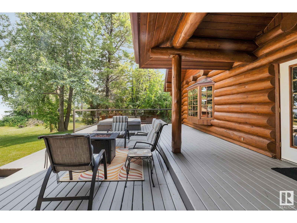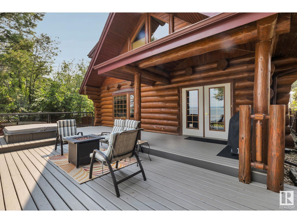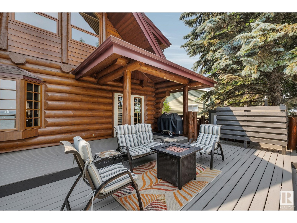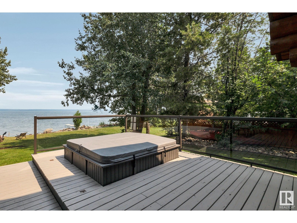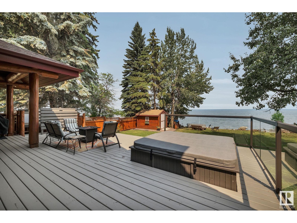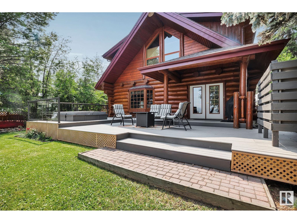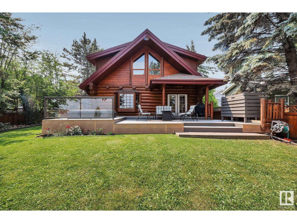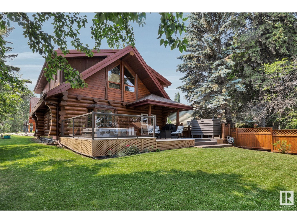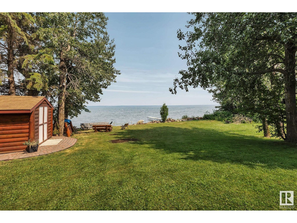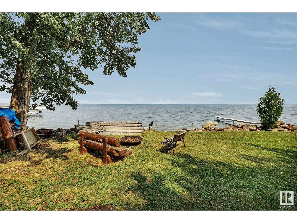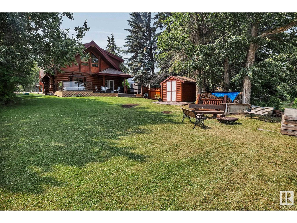59 Lakeshore Drive, S.v. Grandview Rural Wetaskiwin County, Alberta T0C 2V0
$1,195,000
Open the Custom Wrought Iron Gates to this Epic Handcrafted Log Home on Waterfront!! #59 Lakeshore Drive in the S.V. of Grandview is ready for your family! Each Log Specifically Selected for this Purposeful and Intentionally Designed Custom 3 bdrm 2 bath home that has been meticulously maintained. The Finishing Elements of Granite countertops, SS Appliances, Birch flooring, Cherrywood Cabinetry and Poplar lined Vaulted ceiling Blend Warmly Creating the Timeless Beauty of a True Log Home. Main Floor Open concept is ideal for entertaining blending seamlessly from inside to one of the exterior covered decks. Log railing & 1/2 round log stairs lead up to 3 huge bedrooms, 3 pce bath with steam shower. Custom cabinetry storage in upper level. A dbl det garage is htd and ins. with access to an upper loft area that is a blank canvas. Stamped colored concrete contrasts the gleaming logs. Gradual sloping lot to the water front. Enjoy the night skies from the Hot Tub or Reminisce around the Firepit. IT'S ALL HERE!! (id:51565)
Property Details
| MLS® Number | E4436288 |
| Property Type | Single Family |
| Neigbourhood | Grandview_CWET |
| AmenitiesNearBy | Golf Course, Schools, Shopping |
| CommunityFeatures | Lake Privileges |
| Features | Sloping, Wood Windows, Closet Organizers, No Smoking Home, Recreational |
| Structure | Deck, Fire Pit |
| ViewType | Lake View |
| WaterFrontType | Waterfront On Lake |
Building
| BathroomTotal | 2 |
| BedroomsTotal | 3 |
| Appliances | Dishwasher, Dryer, Fan, Garage Door Opener Remote(s), Garage Door Opener, Garburator, Oven - Built-in, Microwave, Refrigerator, Satellite Dish, Stove, Washer, Window Coverings |
| BasementType | None |
| ConstructedDate | 2005 |
| ConstructionStyleAttachment | Detached |
| FireProtection | Smoke Detectors |
| FireplaceFuel | Wood |
| FireplacePresent | Yes |
| FireplaceType | Woodstove |
| HeatingType | Forced Air, Wood Stove |
| StoriesTotal | 2 |
| SizeInterior | 2277 Sqft |
| Type | House |
Parking
| Detached Garage | |
| Heated Garage | |
| Parking Pad | |
| Rear |
Land
| AccessType | Boat Access |
| Acreage | No |
| FrontsOn | Waterfront |
| LandAmenities | Golf Course, Schools, Shopping |
| SizeFrontage | 18.28 M |
| SizeIrregular | 0.2 |
| SizeTotal | 0.2 Ac |
| SizeTotalText | 0.2 Ac |
| SurfaceWater | Lake |
Rooms
| Level | Type | Length | Width | Dimensions |
|---|---|---|---|---|
| Main Level | Living Room | 5.88 m | 7.11 m | 5.88 m x 7.11 m |
| Main Level | Dining Room | 4.05 m | 5.26 m | 4.05 m x 5.26 m |
| Main Level | Kitchen | 3.38 m | 4.09 m | 3.38 m x 4.09 m |
| Main Level | Den | 3.46 m | 4.05 m | 3.46 m x 4.05 m |
| Main Level | Laundry Room | 2.19 m | 3.44 m | 2.19 m x 3.44 m |
| Upper Level | Primary Bedroom | 5.45 m | 9.46 m | 5.45 m x 9.46 m |
| Upper Level | Bedroom 2 | 3.98 m | 3.99 m | 3.98 m x 3.99 m |
| Upper Level | Bedroom 3 | 4.26 m | 4.69 m | 4.26 m x 4.69 m |
Interested?
Contact us for more information
Christine F. Mcfarland
Associate
10630 124 St Nw
Edmonton, Alberta T5N 1S3


