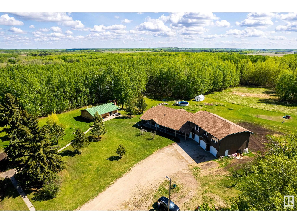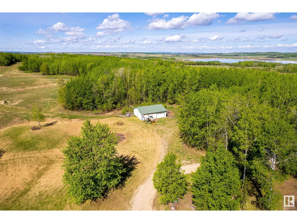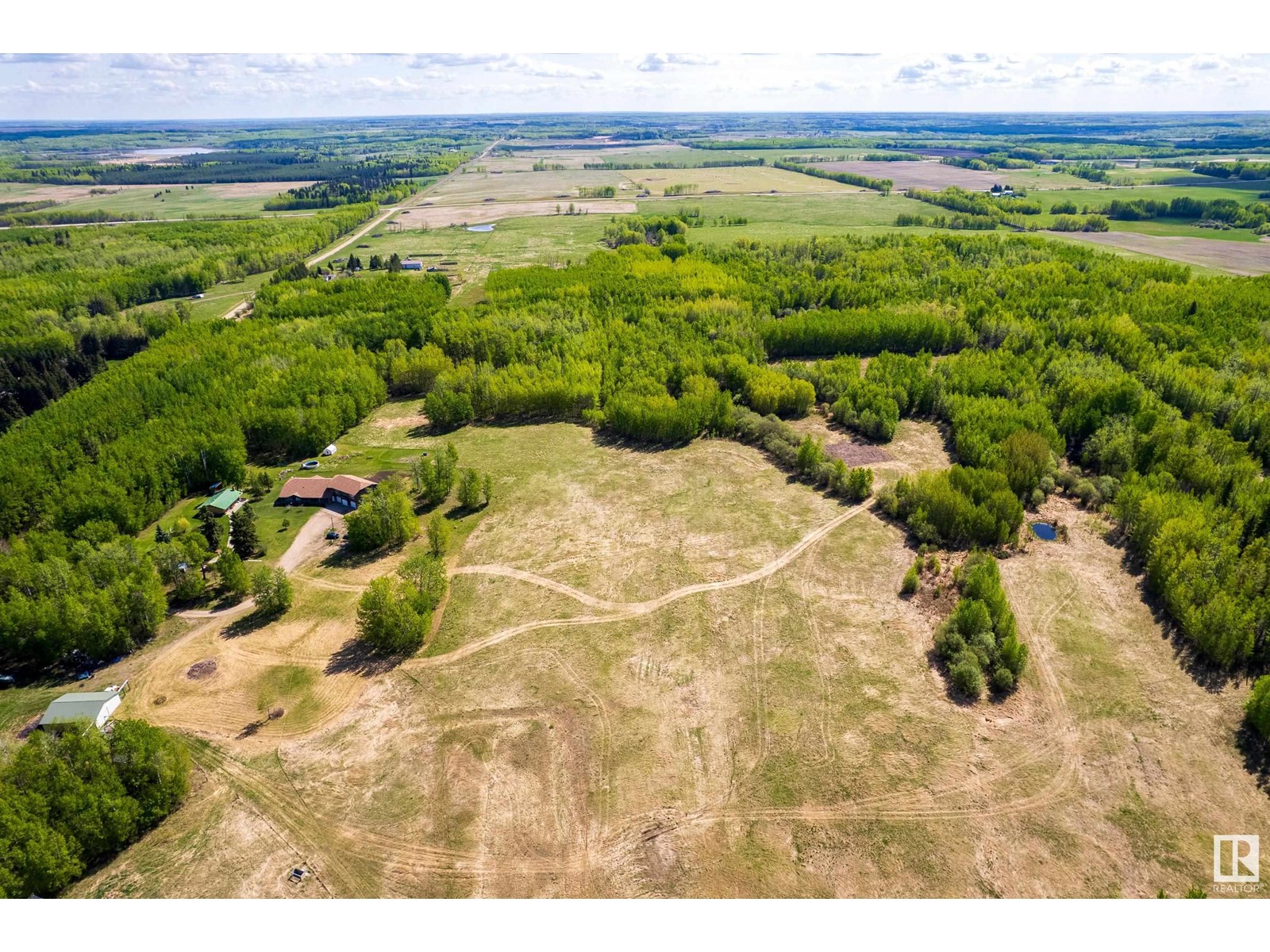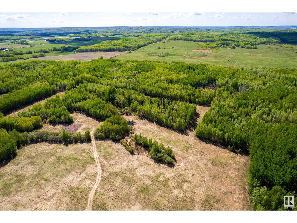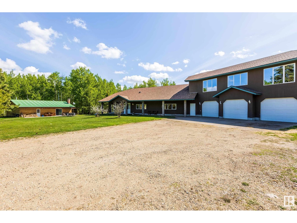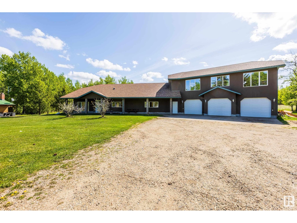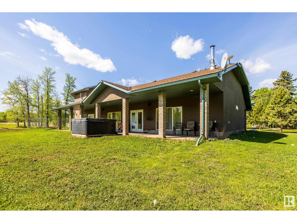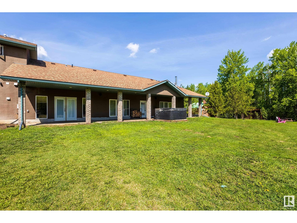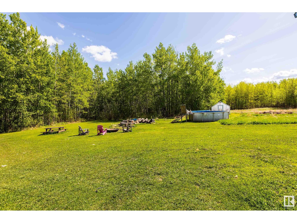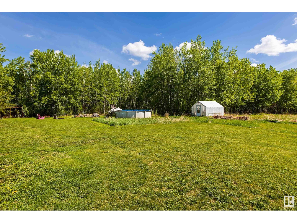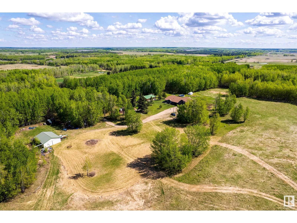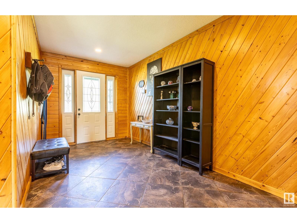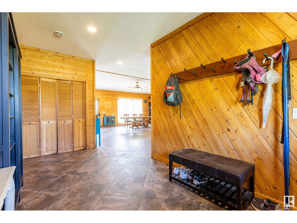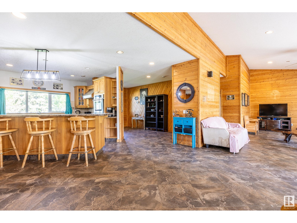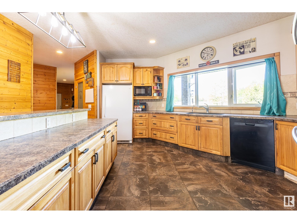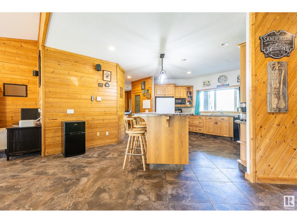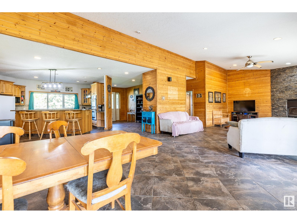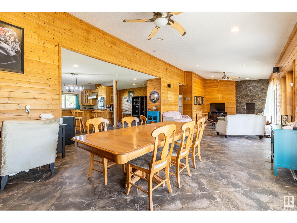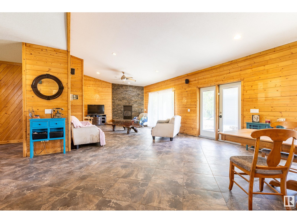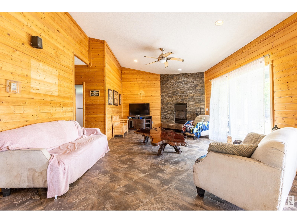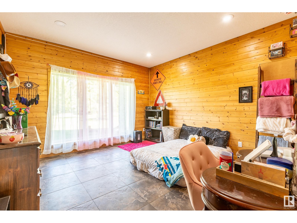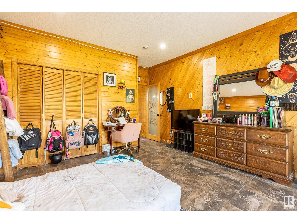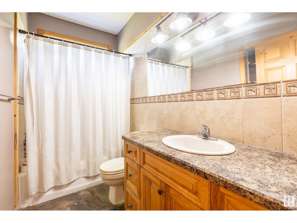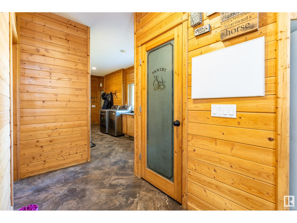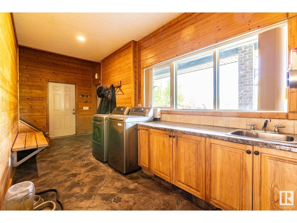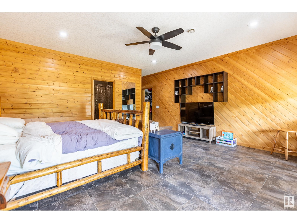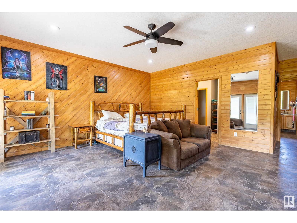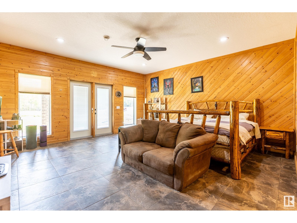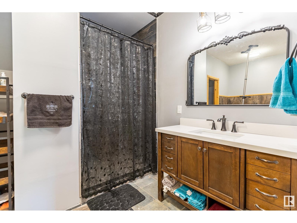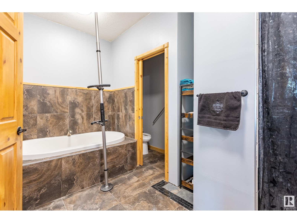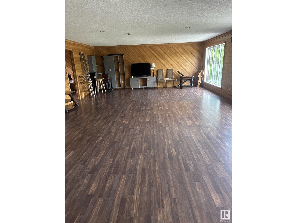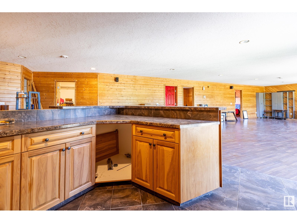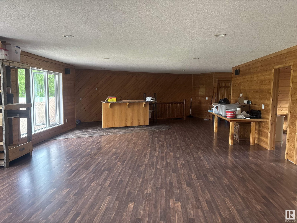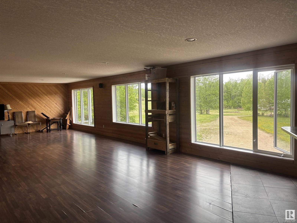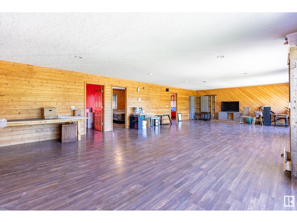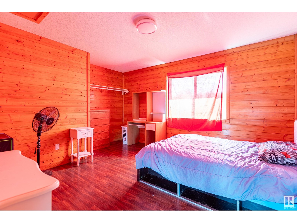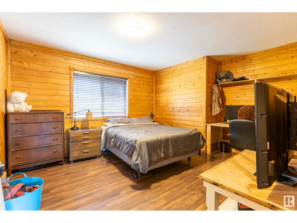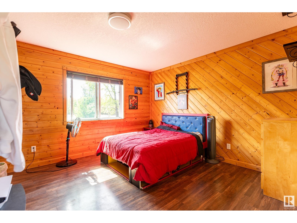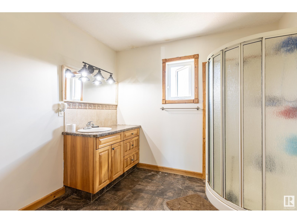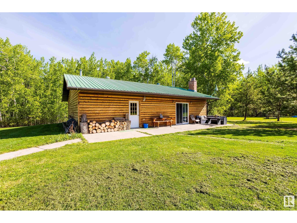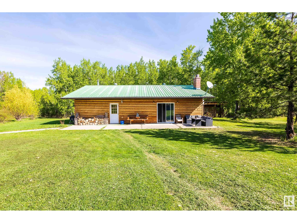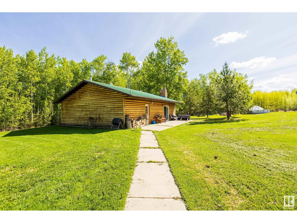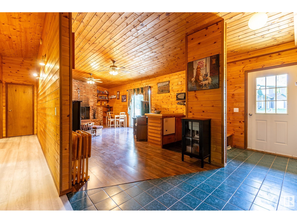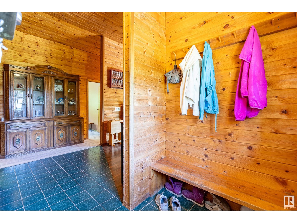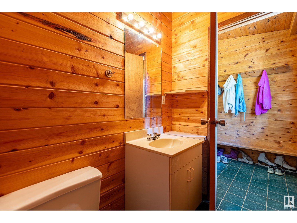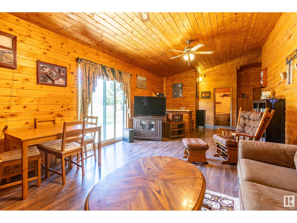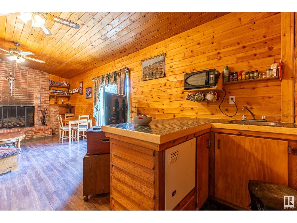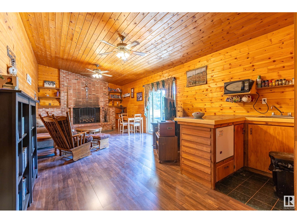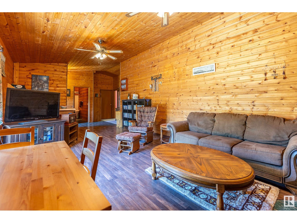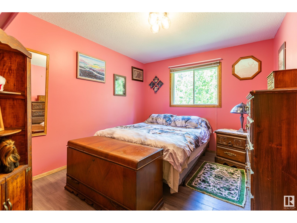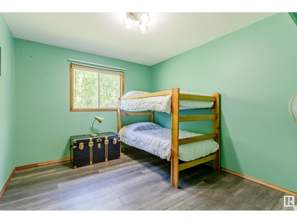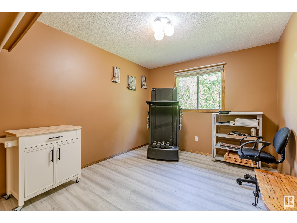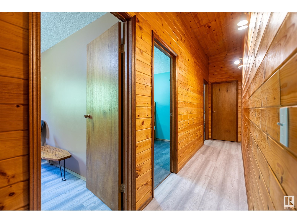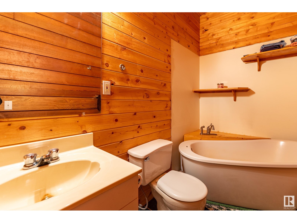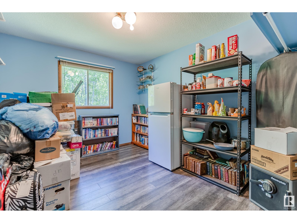6521 Twp Rd 554 Rural Lac Ste. Anne County, Alberta T0E 2A0
$925,000
161 ACRES with 2 RESIDENCES to build your own commune or house multiple families in Lac.St Anne County!! This one of a kind property features 2 HOUSES, a SHOP & all the land you need for personal or business use. Potential for a 3rd residence (house was removed). The main residence features over 4000sqft. 5 bedrooms, 3 bathrooms & a TRIPLE ATTACHED HEATED GARAGE. In floor heating, a CHEFS DREAM KITCHEN, Custom Pine Walls & a bar/entertainment area upstairs large enough to host a wedding!! The second residence is a 1200sqft rustic bungalow featuring 4 bedrooms, 2 bathrooms & a wood burning fireplace. The land has 30-40 acres of hay for farming, endless trails, a wood shed, dog run, greenhouse, outdoor pool & hot tub. The shop (30x40) was formerly a hanger with an air strip. Bring your family, friends, animals & toys and start your own commune today! Whether you're looking for a private getaway, a working farm, or an income-generating property, this rare find offers endless possibilities. (id:51565)
Property Details
| MLS® Number | E4436945 |
| Property Type | Single Family |
| Amenities Near By | Park |
| Features | Wet Bar |
| Parking Space Total | 3 |
| Pool Type | Outdoor Pool |
| Structure | Deck, Dog Run - Fenced In, Fire Pit, Greenhouse |
Building
| Bathroom Total | 3 |
| Bedrooms Total | 5 |
| Appliances | Dishwasher, Dryer, Fan, Hood Fan, Stove, Central Vacuum, Washer, Refrigerator, Two Stoves |
| Basement Features | Low |
| Basement Type | None |
| Constructed Date | 2004 |
| Construction Style Attachment | Detached |
| Fireplace Fuel | Wood |
| Fireplace Present | Yes |
| Fireplace Type | Unknown |
| Heating Type | In Floor Heating |
| Stories Total | 2 |
| Size Interior | 4,306 Ft2 |
| Type | House |
Parking
| Heated Garage | |
| R V | |
| Attached Garage |
Land
| Acreage | Yes |
| Land Amenities | Park |
| Size Irregular | 161 |
| Size Total | 161 Ac |
| Size Total Text | 161 Ac |
Rooms
| Level | Type | Length | Width | Dimensions |
|---|---|---|---|---|
| Main Level | Living Room | 6.26 m | 4.4 m | 6.26 m x 4.4 m |
| Main Level | Dining Room | 4.63 m | 5.44 m | 4.63 m x 5.44 m |
| Main Level | Kitchen | 4.55 m | 4.88 m | 4.55 m x 4.88 m |
| Main Level | Primary Bedroom | 5.24 m | 5.2 m | 5.24 m x 5.2 m |
| Main Level | Bedroom 2 | 3.95 m | 4.29 m | 3.95 m x 4.29 m |
| Upper Level | Family Room | 14.3 m | 6.18 m | 14.3 m x 6.18 m |
| Upper Level | Bedroom 3 | 3.63 m | 3.66 m | 3.63 m x 3.66 m |
| Upper Level | Bedroom 4 | 3.13 m | 3.35 m | 3.13 m x 3.35 m |
| Upper Level | Bedroom 5 | 3.67 m | 3.64 m | 3.67 m x 3.64 m |
| Upper Level | Storage | 3.13 m | 3.35 m | 3.13 m x 3.35 m |
https://www.realtor.ca/real-estate/28325961/6521-twp-rd-554-rural-lac-ste-anne-county-none
Contact Us
Contact us for more information
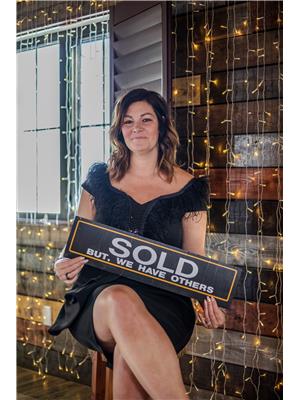
Ashley L. Moore
Associate
(780) 460-9694
www.ashleymoore.ca/
110-5 Giroux Rd
St Albert, Alberta T8N 6J8


