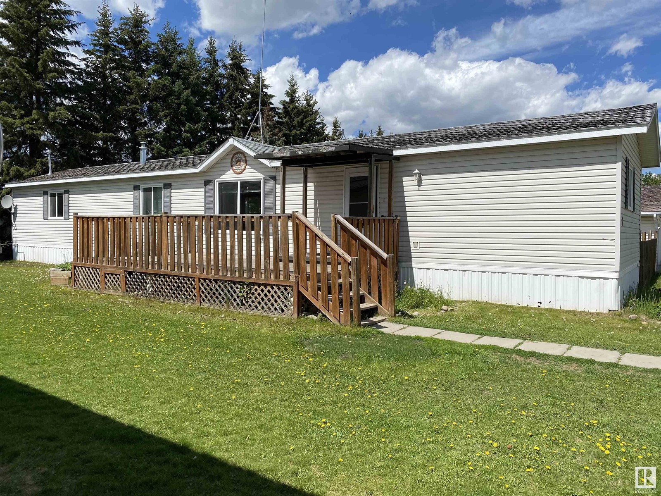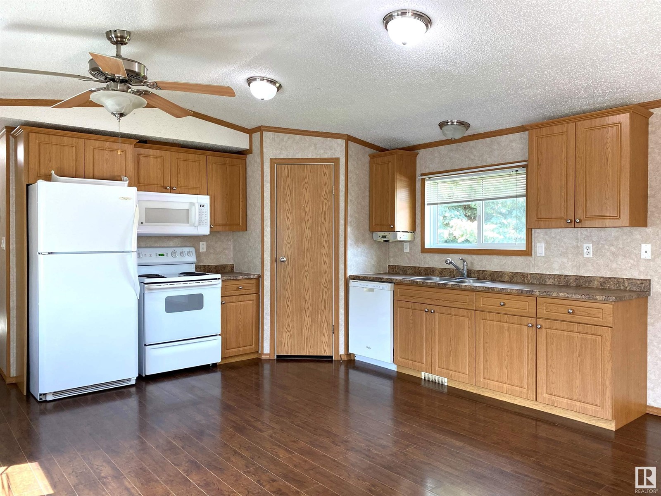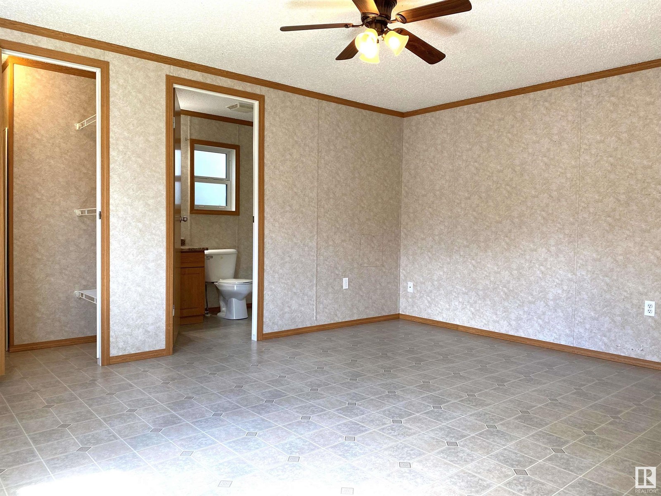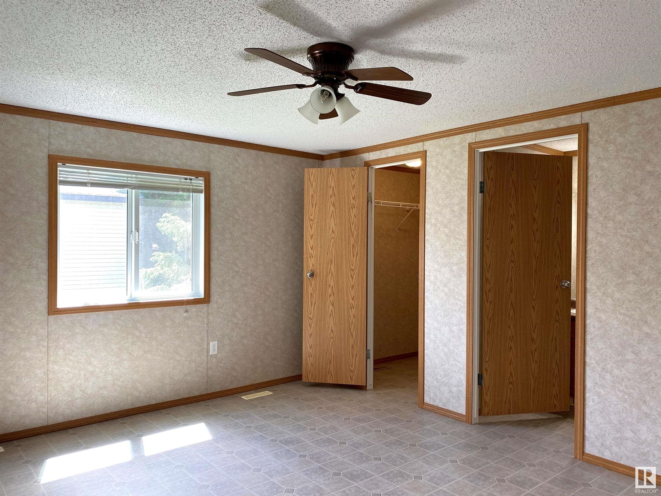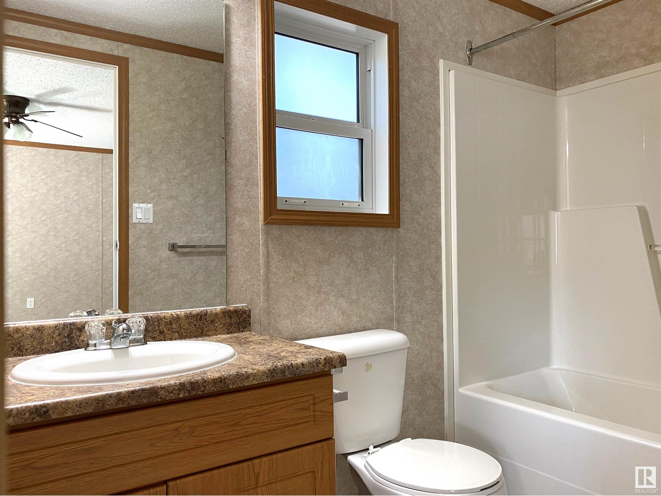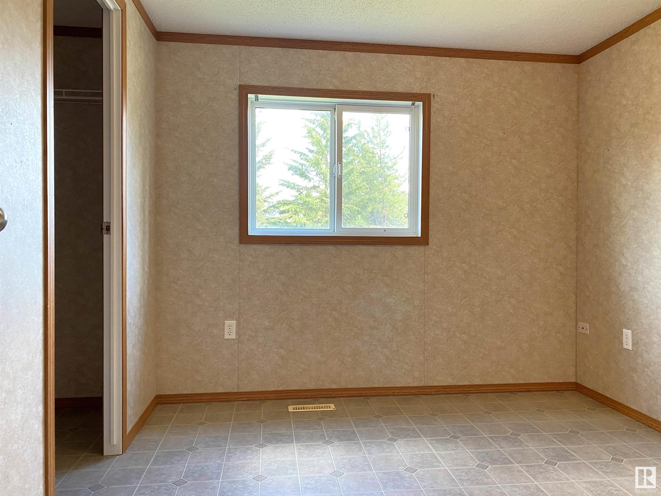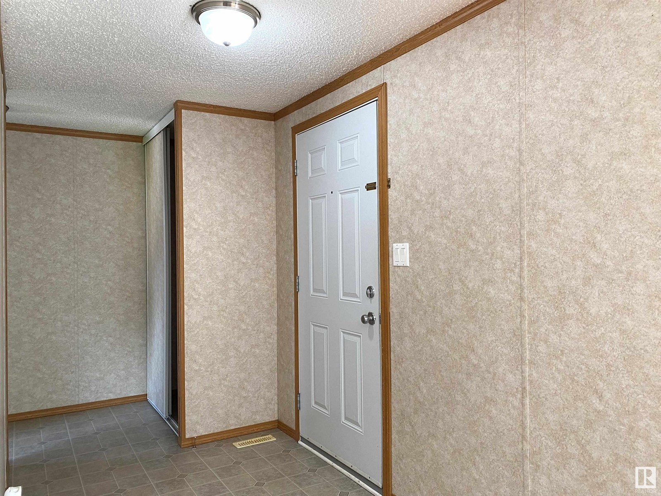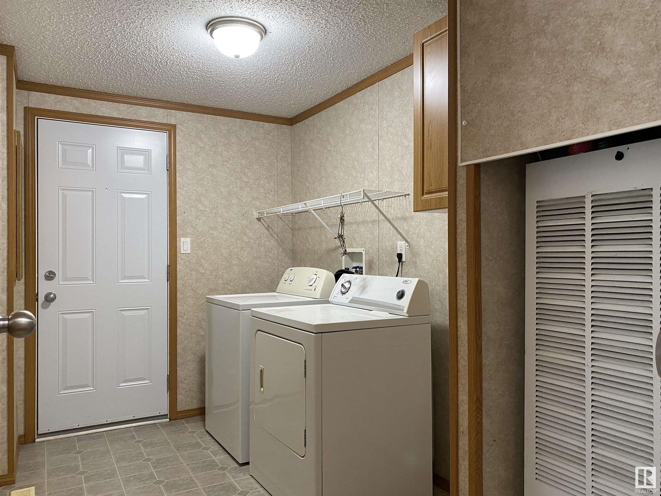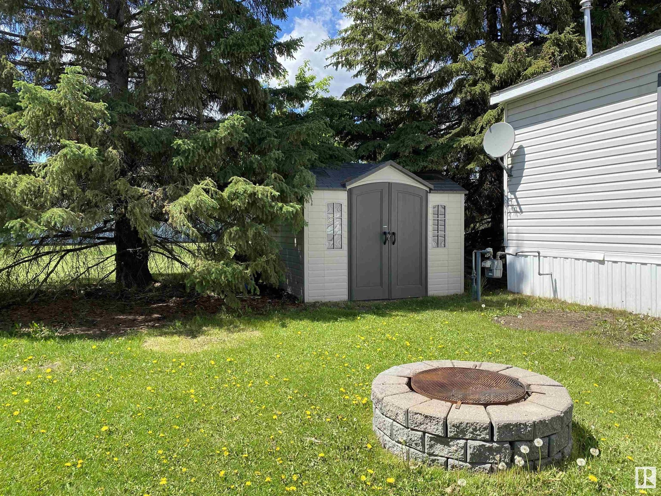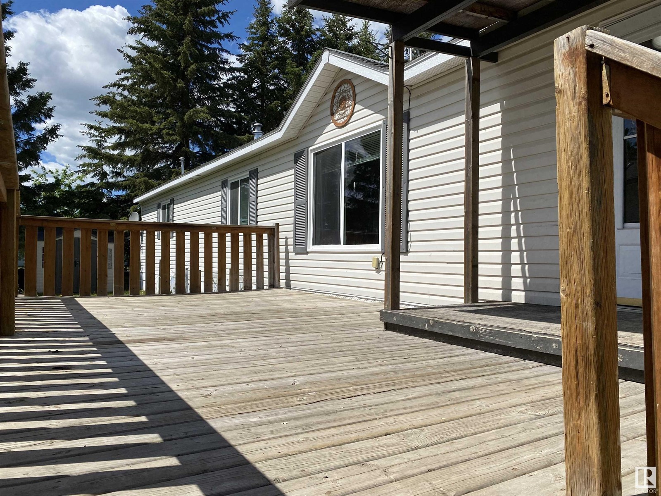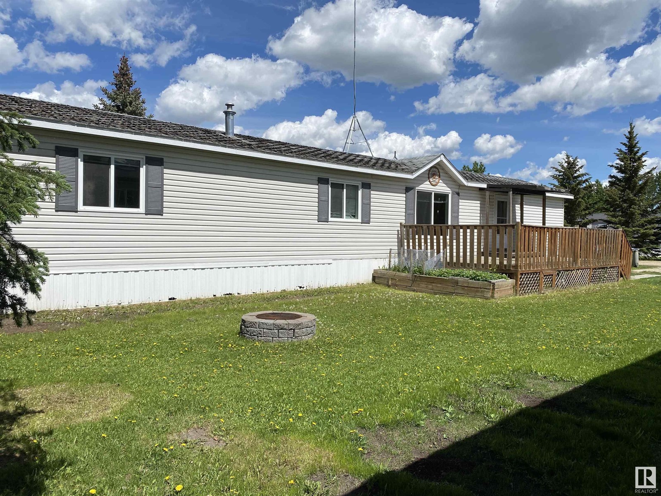7 Village Green Mhp Warburg, Alberta T0C 2T0
$110,000
2007 16x80 Triple M MFG Home in Warburg only 40 minutes West of Leduc. Open floor plan with vaulted ceiling, corner pantry, maple toned cabinets and warm laminate flooring. Large main bedroom features walk in closet and en suite. Separate laundry room, entrance, storage room. 2 bedrooms (one with a walk in closet) on the opposite end share a 2nd four piece bath. South facing 24x12 deck, storage shed included as well as room to park two larger vehicles. Lot rent /month. (id:51565)
Property Details
| MLS® Number | E4434247 |
| Property Type | Single Family |
| Neigbourhood | Warburg |
| AmenitiesNearBy | Schools |
| Structure | Deck, Fire Pit |
Building
| BathroomTotal | 2 |
| BedroomsTotal | 3 |
| Appliances | Dryer, Microwave Range Hood Combo, Refrigerator, Storage Shed, Stove, Washer, Window Coverings |
| ArchitecturalStyle | Bungalow |
| ConstructedDate | 2005 |
| HeatingType | Forced Air |
| StoriesTotal | 1 |
| SizeInterior | 1194 Sqft |
| Type | Modular |
Parking
| Stall |
Land
| Acreage | No |
| LandAmenities | Schools |
Rooms
| Level | Type | Length | Width | Dimensions |
|---|---|---|---|---|
| Main Level | Living Room | 4.488 m | 3.99 m | 4.488 m x 3.99 m |
| Main Level | Kitchen | 4.488 m | 3.993 m | 4.488 m x 3.993 m |
| Main Level | Primary Bedroom | 3.639 m | 4.488 m | 3.639 m x 4.488 m |
| Main Level | Bedroom 2 | 3.077 m | 2.8 m | 3.077 m x 2.8 m |
| Main Level | Bedroom 3 | 2.823 m | 2.733 m | 2.823 m x 2.733 m |
https://www.realtor.ca/real-estate/28254708/7-village-green-mhp-warburg-warburg
Interested?
Contact us for more information
Dawn M. Heisler
Associate
201-5306 50 St
Leduc, Alberta T9E 6Z6


