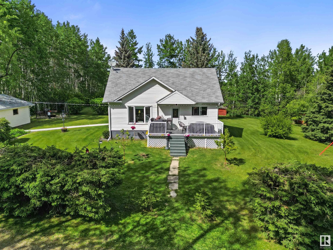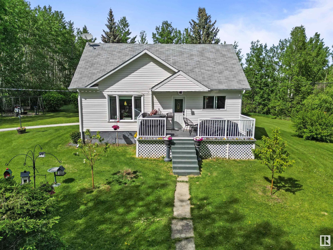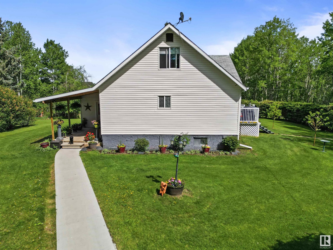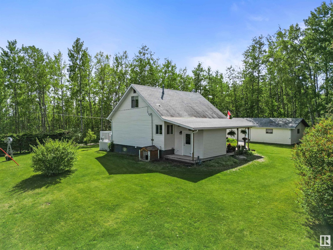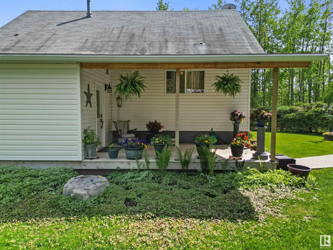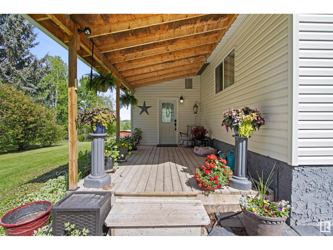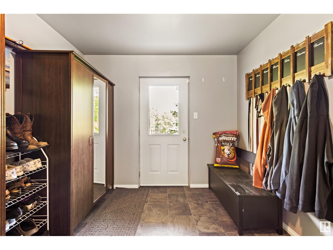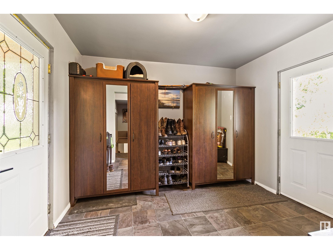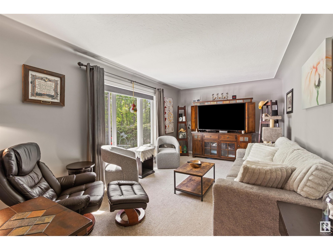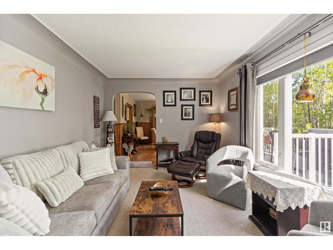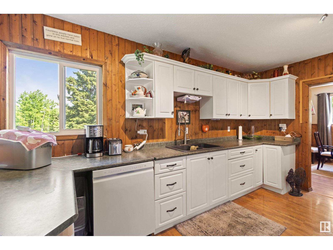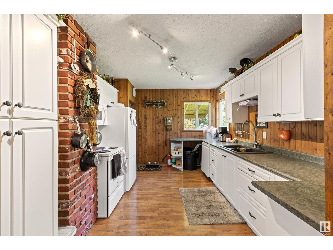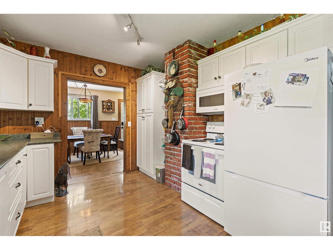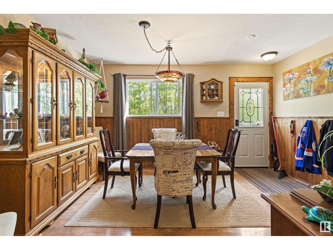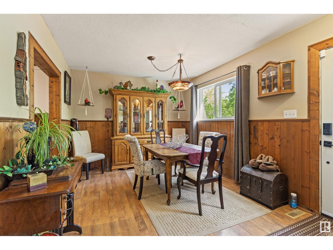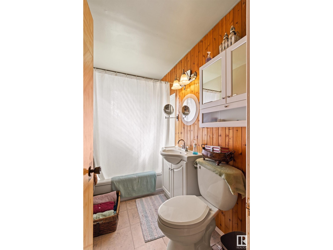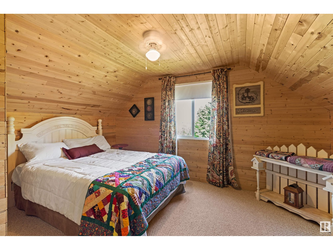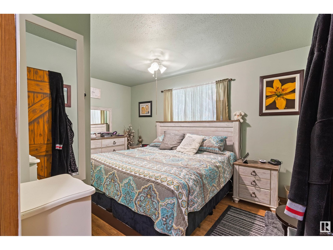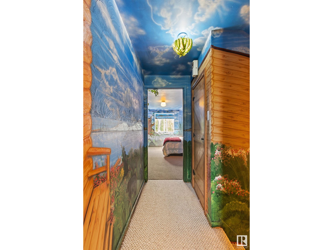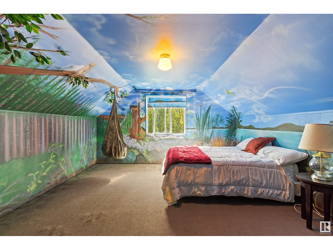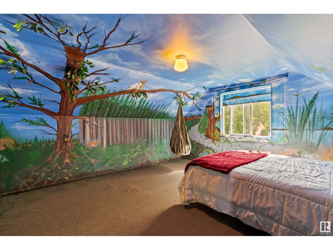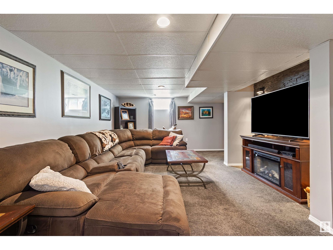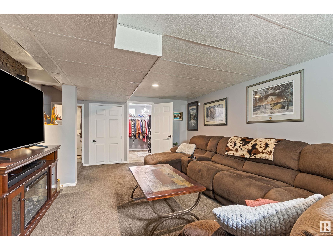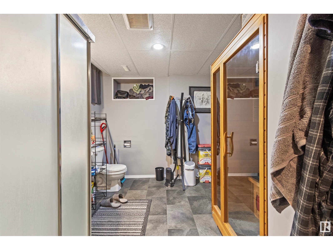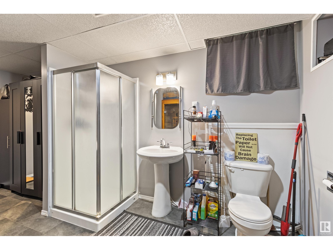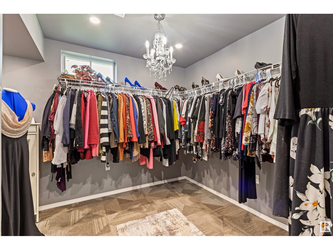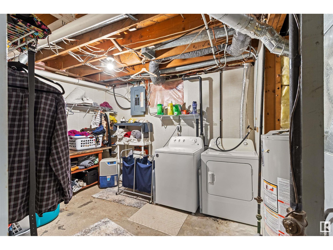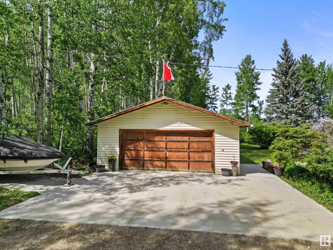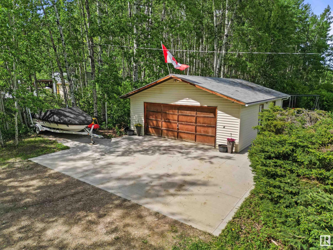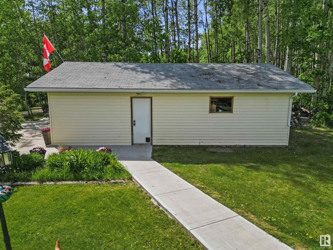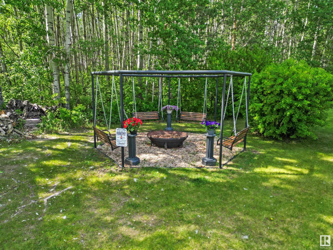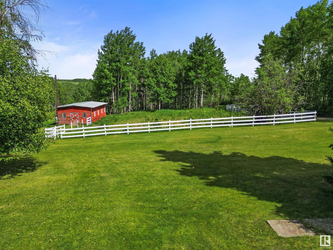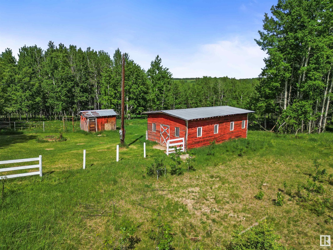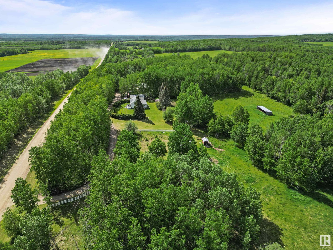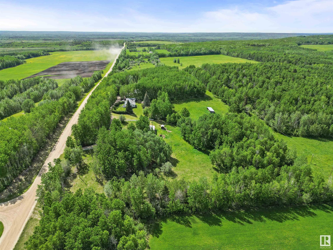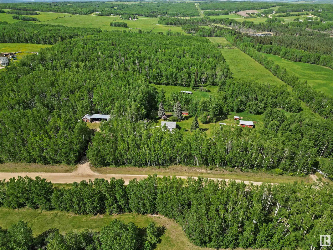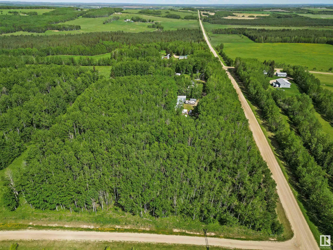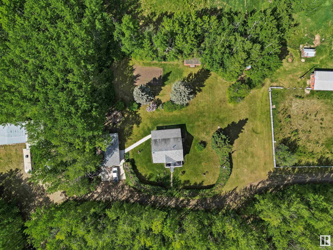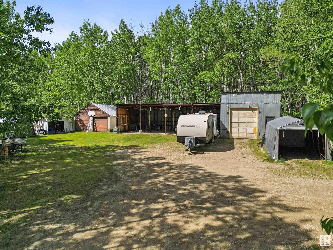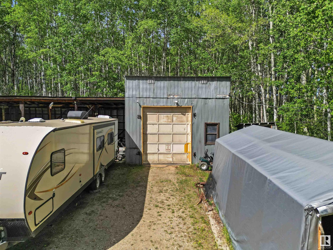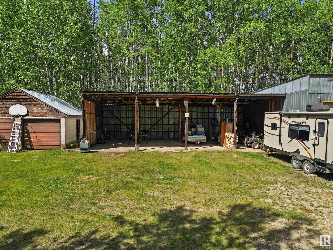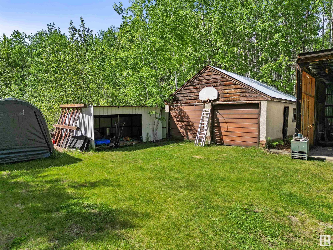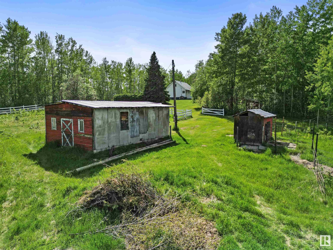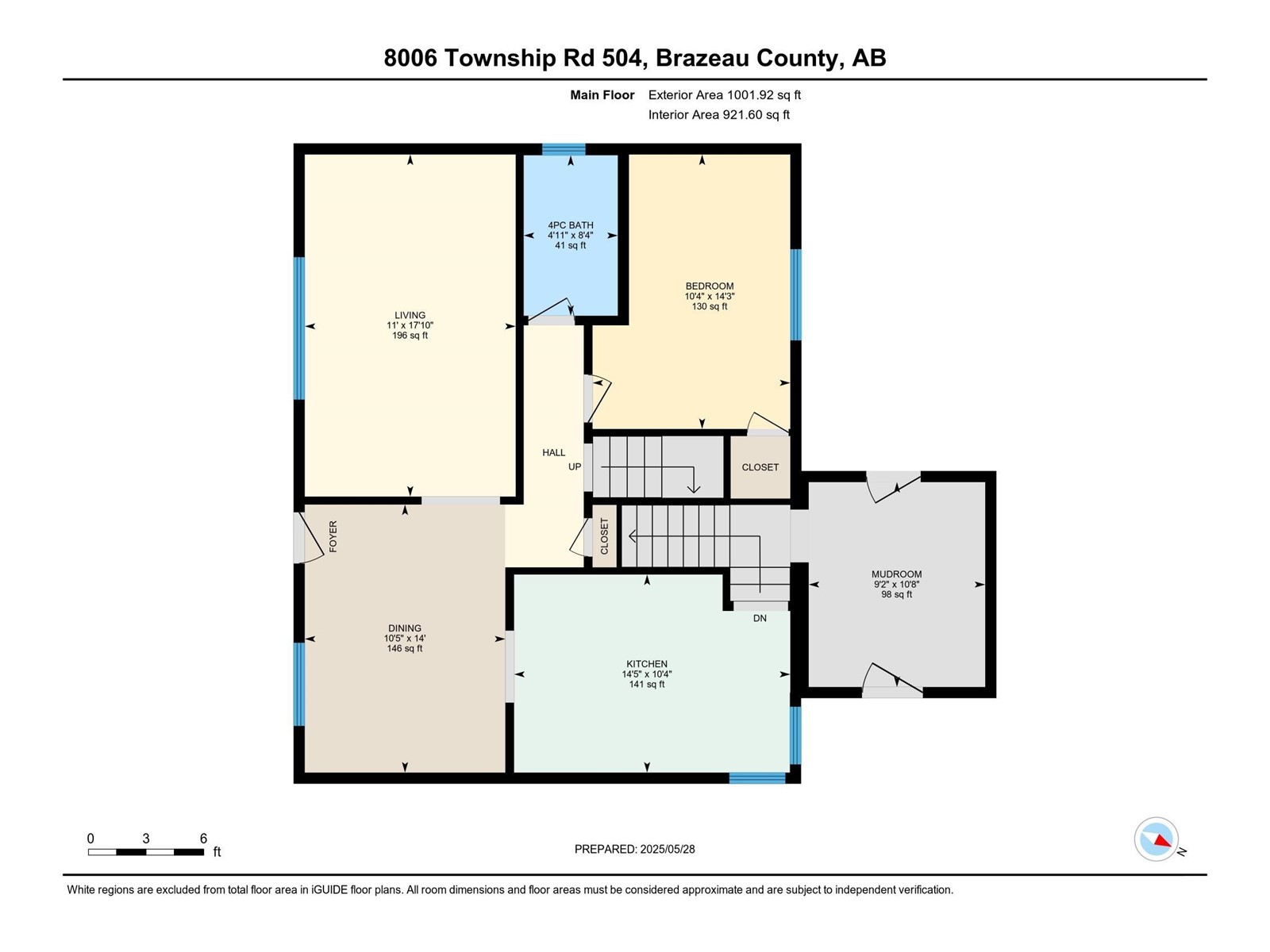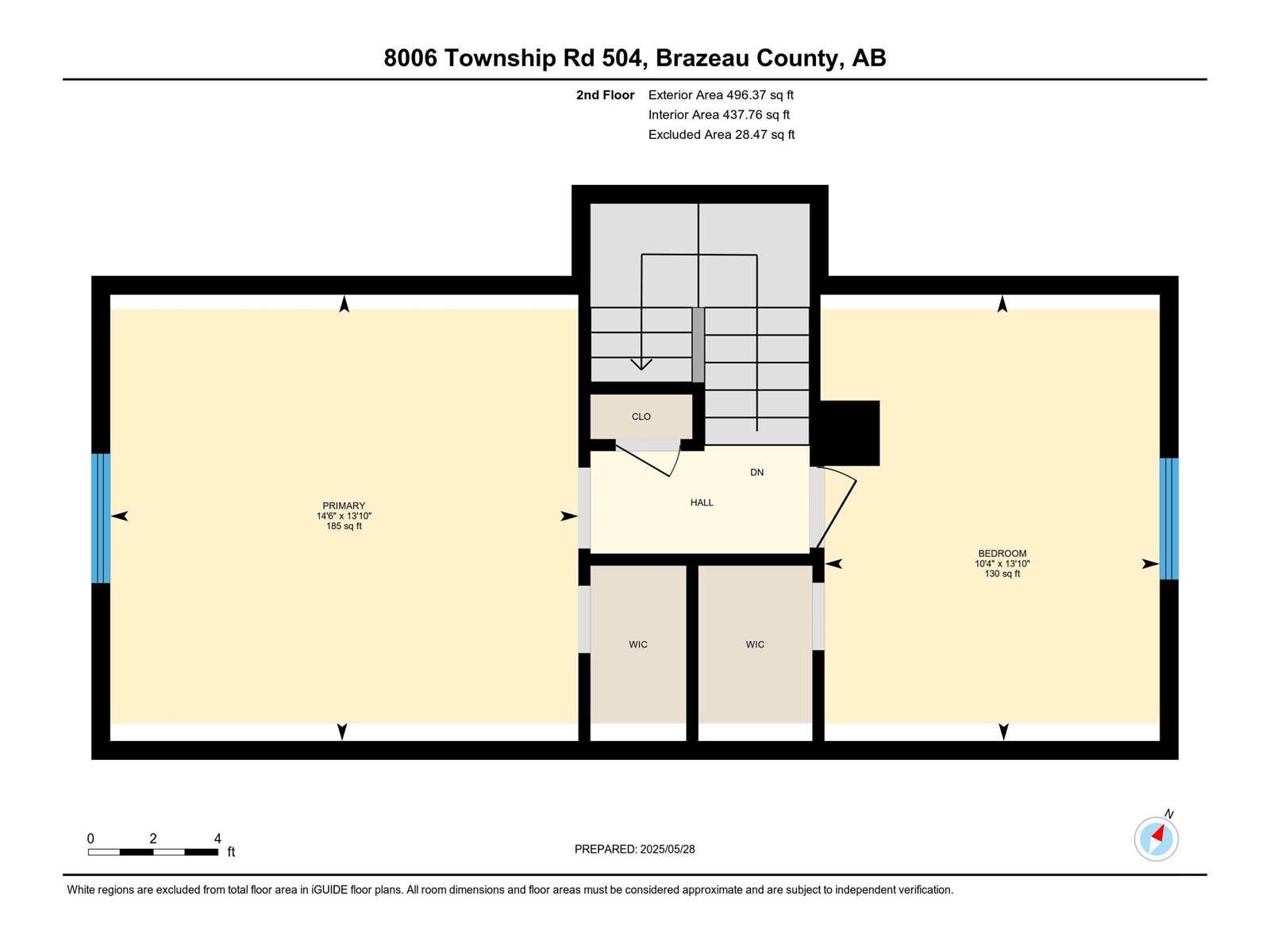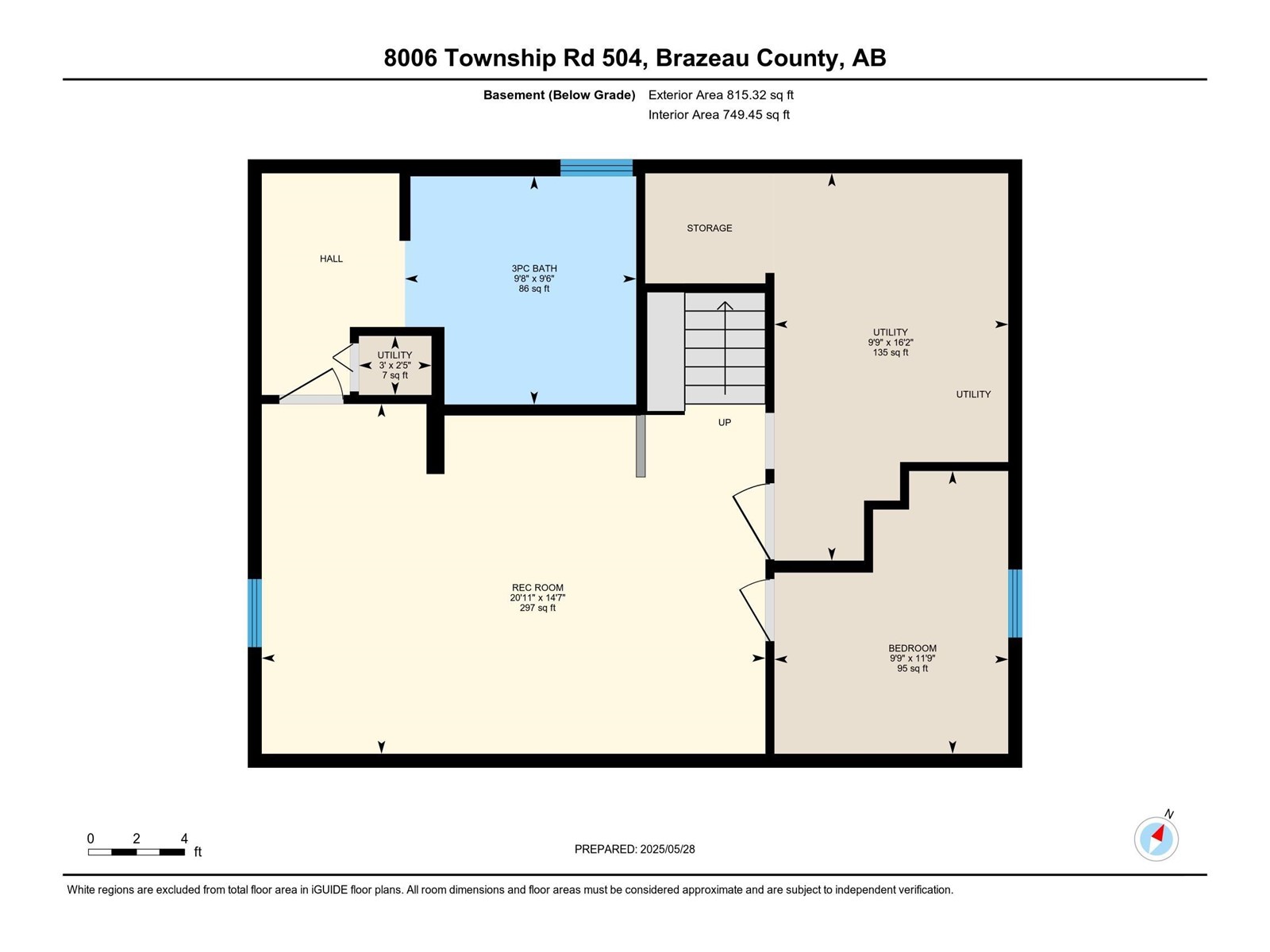8006 Twp Road 504 Rural Brazeau County, Alberta T7A 2A2
$599,000
Escape to the country with this charming two story home on 11.98 acres. This 4 bedroom and 2 bathroom home has seen many wonderful upgrades over the years. New windows, new appliances, new hot water tank, new cement walkway, new deck, and finished basement just to name a few. Large living room and dining area with plenty of windows throughout compliment the great sized kitchen letting in lots of natural light. The boot room is massive with lots of extra space for storage. The upstairs spacious bedrooms are just like out of a story book. Downstairs is a cozy family room perfect for movie nights. Double Car Garage, Four Stall Machine Shed, Wood Heated Shop, Barn, and Separate power, gas, water and sewer beside barn for a second residence or new shop. The possibilities are endless! The property is immaculate and features the most amazing swing fire pit area. The nicely treed yard site gives a great sense of peace, privacy and relaxation. (id:51565)
Property Details
| MLS® Number | E4439019 |
| Property Type | Single Family |
| Features | Private Setting, Treed, See Remarks |
| Structure | Deck, Porch |
Building
| BathroomTotal | 2 |
| BedroomsTotal | 4 |
| Amenities | Vinyl Windows |
| Appliances | Dishwasher, Dryer, Microwave Range Hood Combo, Refrigerator, Stove, Washer, Window Coverings |
| BasementDevelopment | Finished |
| BasementType | Full (finished) |
| ConstructedDate | 1958 |
| ConstructionStyleAttachment | Detached |
| HeatingType | Forced Air |
| StoriesTotal | 2 |
| SizeInterior | 1498 Sqft |
| Type | House |
Parking
| Detached Garage |
Land
| Acreage | Yes |
| SizeIrregular | 11.98 |
| SizeTotal | 11.98 Ac |
| SizeTotalText | 11.98 Ac |
Rooms
| Level | Type | Length | Width | Dimensions |
|---|---|---|---|---|
| Basement | Bedroom 4 | 9'9" x 11'9" | ||
| Basement | Recreation Room | 20'11" x 14'7 | ||
| Basement | Utility Room | 9'9" x 16'2" | ||
| Main Level | Living Room | 11' x 17'10" | ||
| Main Level | Dining Room | 10'5" x 14' | ||
| Main Level | Kitchen | 14'5" x 10'4" | ||
| Main Level | Primary Bedroom | 10'4" x 14'3" | ||
| Main Level | Mud Room | 9'2" x 10'8" | ||
| Upper Level | Bedroom 2 | 10'4" x 13'10 | ||
| Upper Level | Bedroom 3 | 14'6" x 13'10 |
https://www.realtor.ca/real-estate/28382438/8006-twp-road-504-rural-brazeau-county-none
Interested?
Contact us for more information
Mandy L. Anderson
Associate
Box 6084
Drayton Valley, Alberta T7A 1R6


