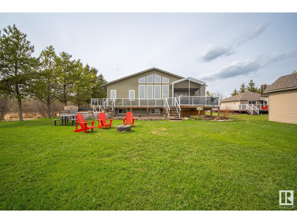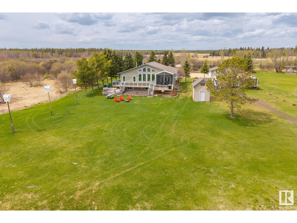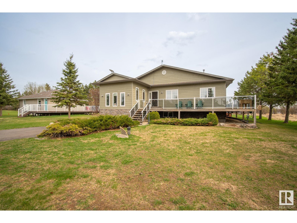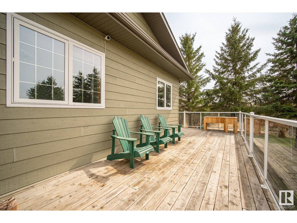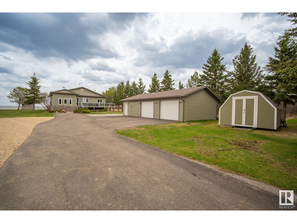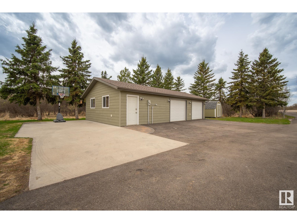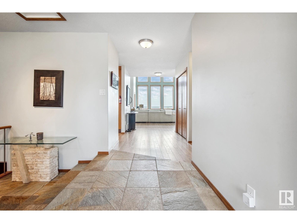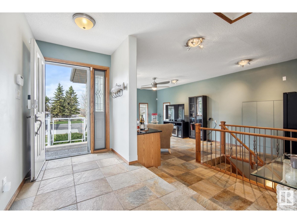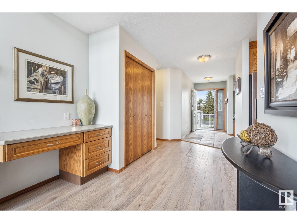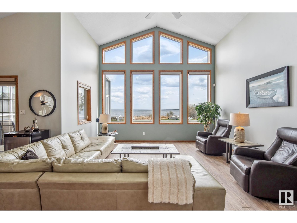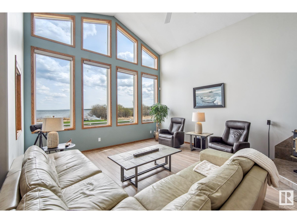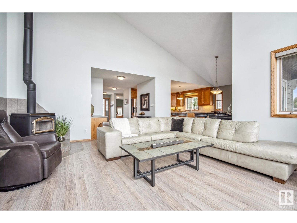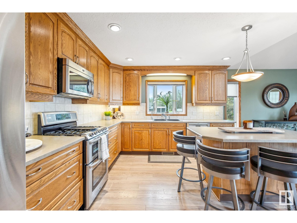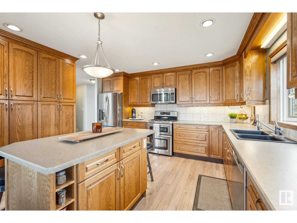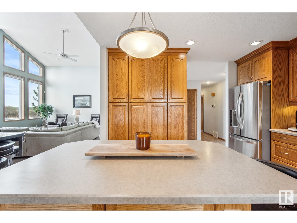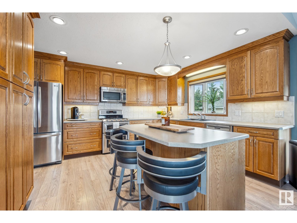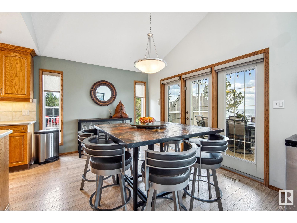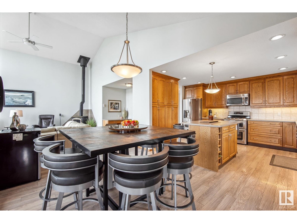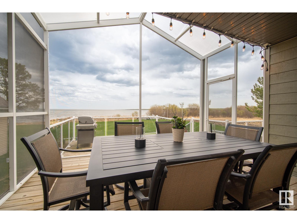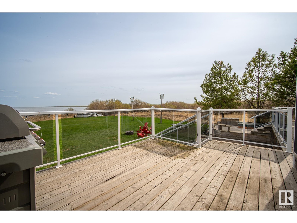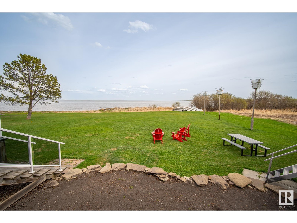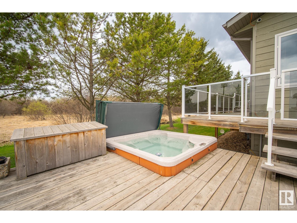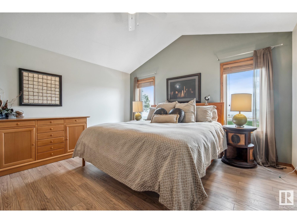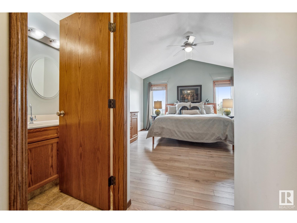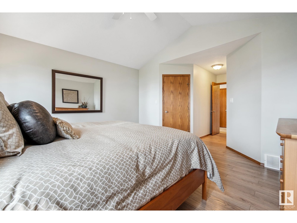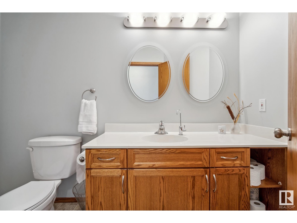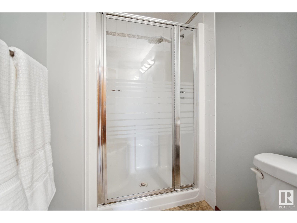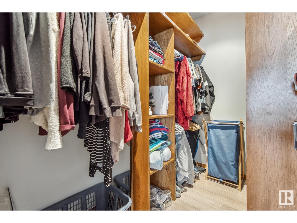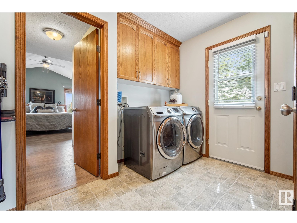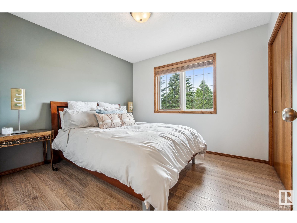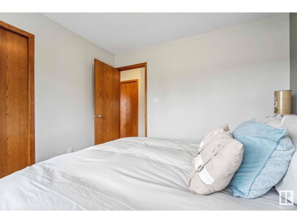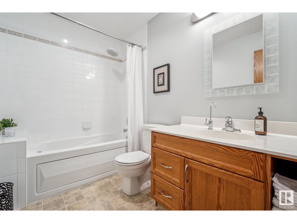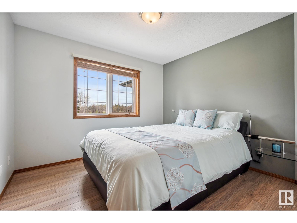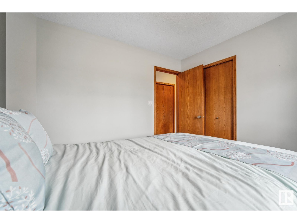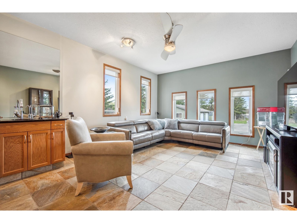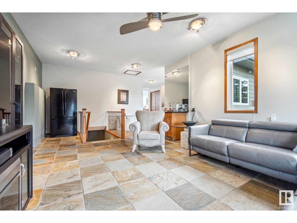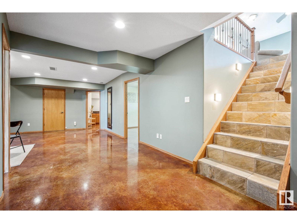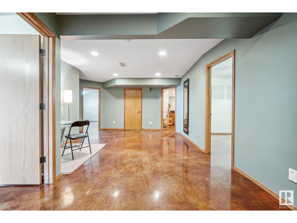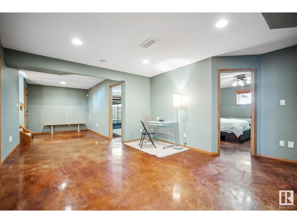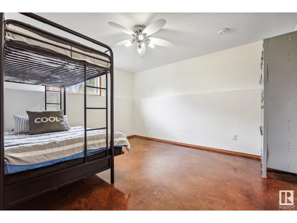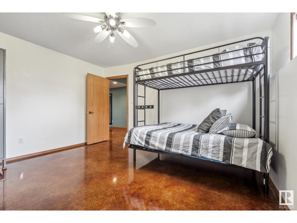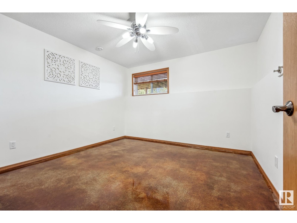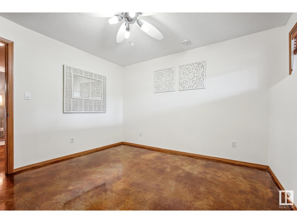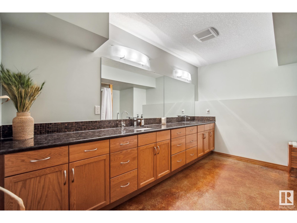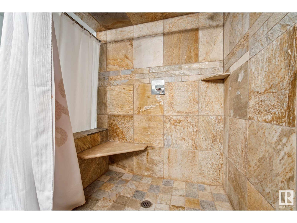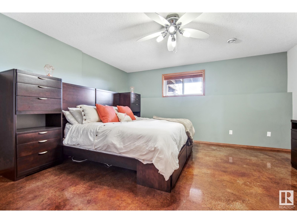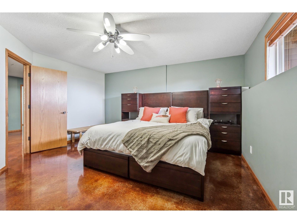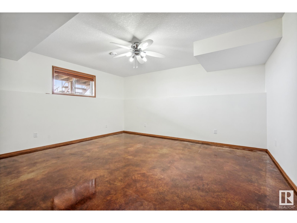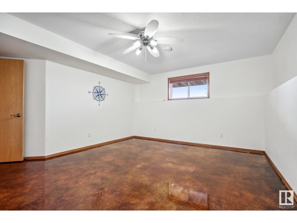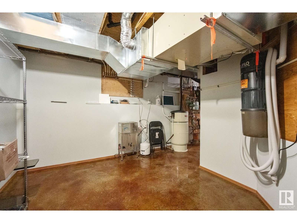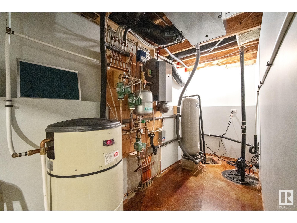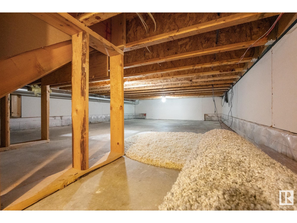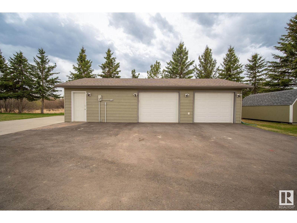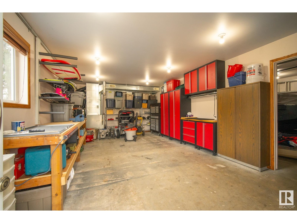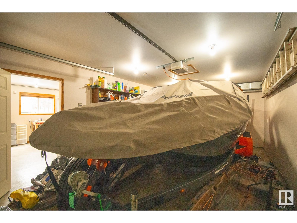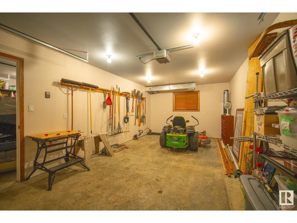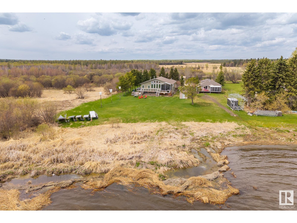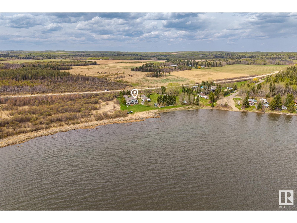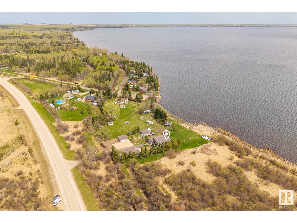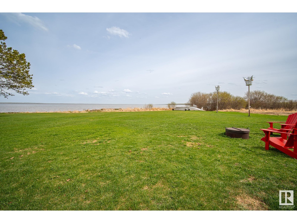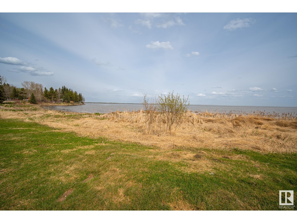A 47257 Hwy 771 Rural Leduc County, Alberta T0C 2V0
$1,100,000
Discover this stunning 7 bedroom waterfront home on Pigeon Lake with almost 3500 sft of developed living space! Only 1 hour from the city this four season home is perfect for families, entertainers, outdoor lovers, and Airbnb hosts alike. The bright main floor features an A-frame living room, cozy wood-burning fireplace open to your dining and well-appointed kitchen - all with Bose sound system. Step out onto your screened-in room, soak in the hot tub, or host gatherings on the expansive patio. The beautiful private primary suite features lake views, an ensuite, and walk-in closet. Main floor laundry, two additional bedrooms, a full bathroom and family theatre room complete the main floor. The fully finished basement adds four more bedrooms, a full bath, room for multiple families to stay, all with their own space! The detached shop features a work area, 2 single bays great for storing all your toys and a whole home back up generator! Don’t miss this rare opportunity to own a piece of lakefront paradise! (id:51565)
Open House
This property has open houses!
1:00 pm
Ends at:4:00 pm
Property Details
| MLS® Number | E4436463 |
| Property Type | Single Family |
| AmenitiesNearBy | Golf Course, Playground |
| CommunityFeatures | Lake Privileges |
| Features | See Remarks, Flat Site, No Smoking Home |
| ParkingSpaceTotal | 8 |
| Structure | Deck, Patio(s) |
| ViewType | Lake View |
| WaterFrontType | Waterfront On Lake |
Building
| BathroomTotal | 3 |
| BedroomsTotal | 7 |
| Amenities | Ceiling - 10ft |
| Appliances | Dishwasher, Dryer, Garage Door Opener Remote(s), Garage Door Opener, Microwave Range Hood Combo, Refrigerator, Gas Stove(s), Washer, Window Coverings, See Remarks |
| ArchitecturalStyle | Bungalow |
| BasementDevelopment | Finished |
| BasementType | Full (finished) |
| ConstructedDate | 2001 |
| ConstructionStyleAttachment | Detached |
| FireProtection | Smoke Detectors |
| FireplaceFuel | Wood |
| FireplacePresent | Yes |
| FireplaceType | Woodstove |
| HeatingType | Forced Air |
| StoriesTotal | 1 |
| SizeInterior | 1988 Sqft |
| Type | House |
Parking
| Detached Garage | |
| Oversize |
Land
| AccessType | Boat Access |
| Acreage | No |
| LandAmenities | Golf Course, Playground |
| SizeIrregular | 0.49 |
| SizeTotal | 0.49 Ac |
| SizeTotalText | 0.49 Ac |
| SurfaceWater | Lake |
Rooms
| Level | Type | Length | Width | Dimensions |
|---|---|---|---|---|
| Basement | Bedroom 4 | 13'5 x 11'7 | ||
| Basement | Bonus Room | 11'4 x 11'6 | ||
| Basement | Bedroom 5 | 15'4 x 14'10 | ||
| Basement | Bedroom 6 | 15'9 x 15'4 | ||
| Basement | Recreation Room | 29'2 x 15'9 | ||
| Basement | Additional Bedroom | Measurements not available | ||
| Main Level | Living Room | 14'2 x 24'5 | ||
| Main Level | Dining Room | 14'3 x 10'1 | ||
| Main Level | Kitchen | 14'7 x 12'1 | ||
| Main Level | Family Room | 15'4 x 17'7 | ||
| Main Level | Primary Bedroom | 22'3 x 13'11 | ||
| Main Level | Bedroom 2 | 9'11 x 10'8 | ||
| Main Level | Bedroom 3 | 9'1 x 10'9 | ||
| Main Level | Sunroom | 13'3 x 14'2 |
https://www.realtor.ca/real-estate/28314670/a-47257-hwy-771-rural-leduc-county-none
Interested?
Contact us for more information
Allison M. Meston
Associate
1400-10665 Jasper Ave Nw
Edmonton, Alberta T5J 3S9


