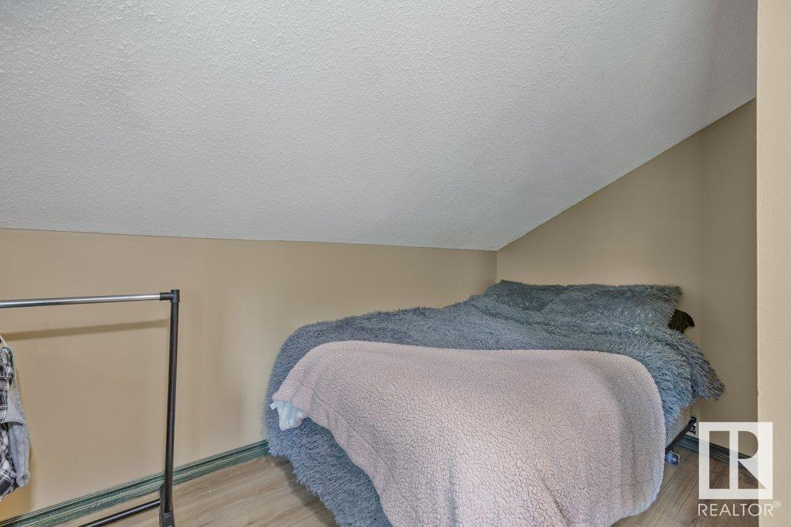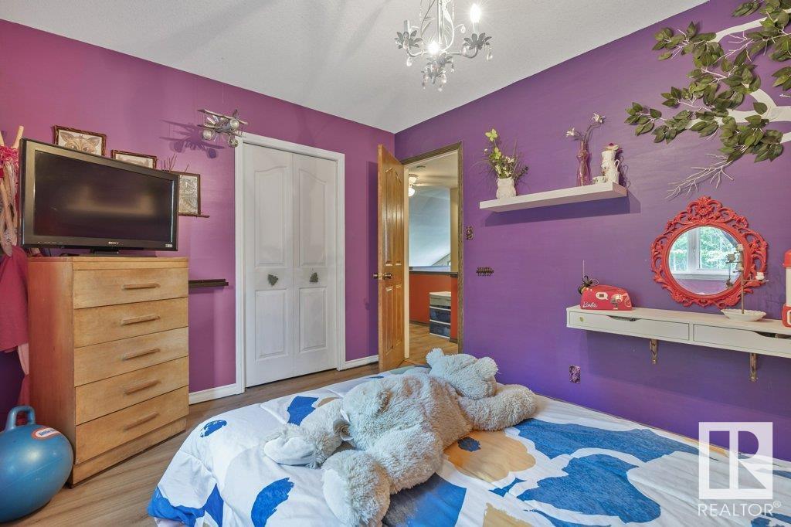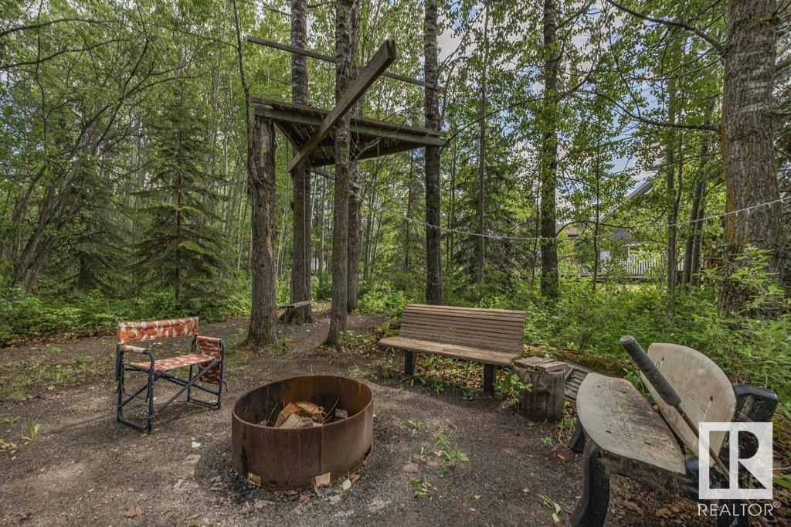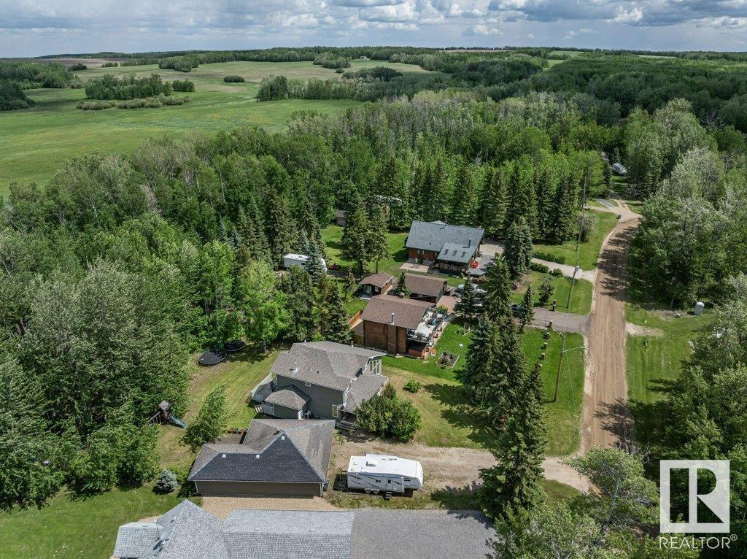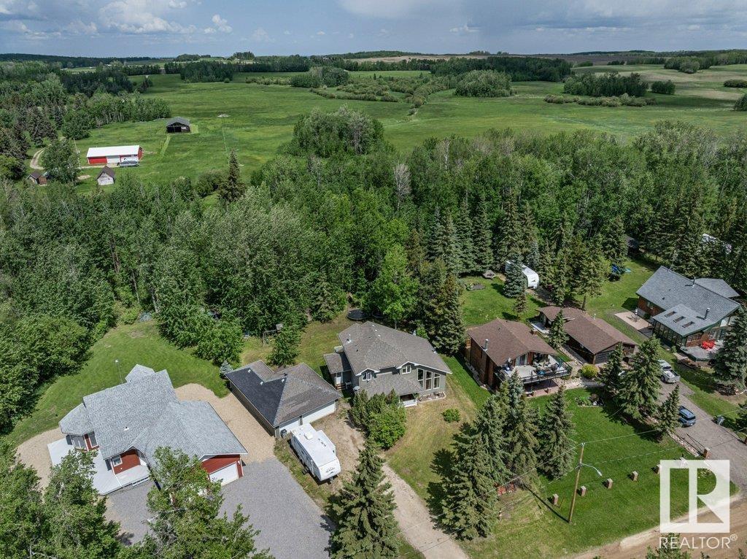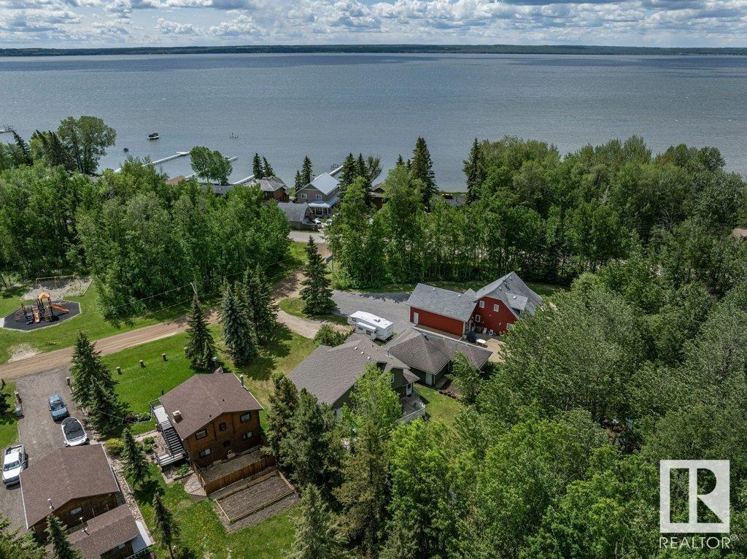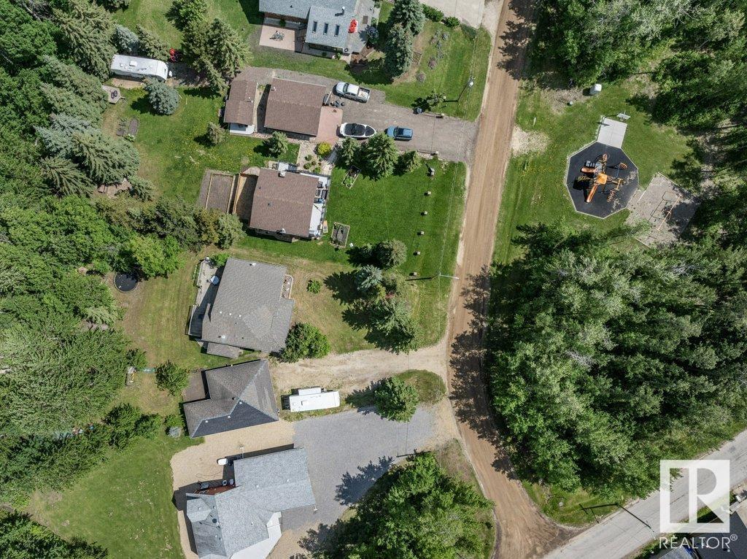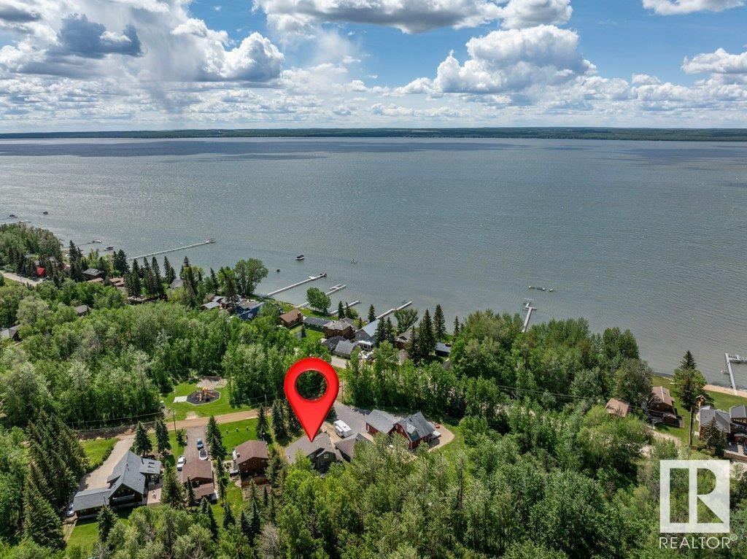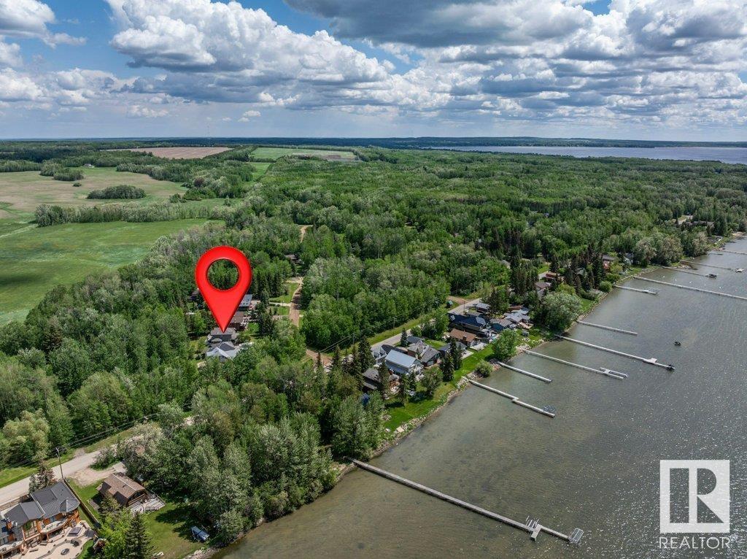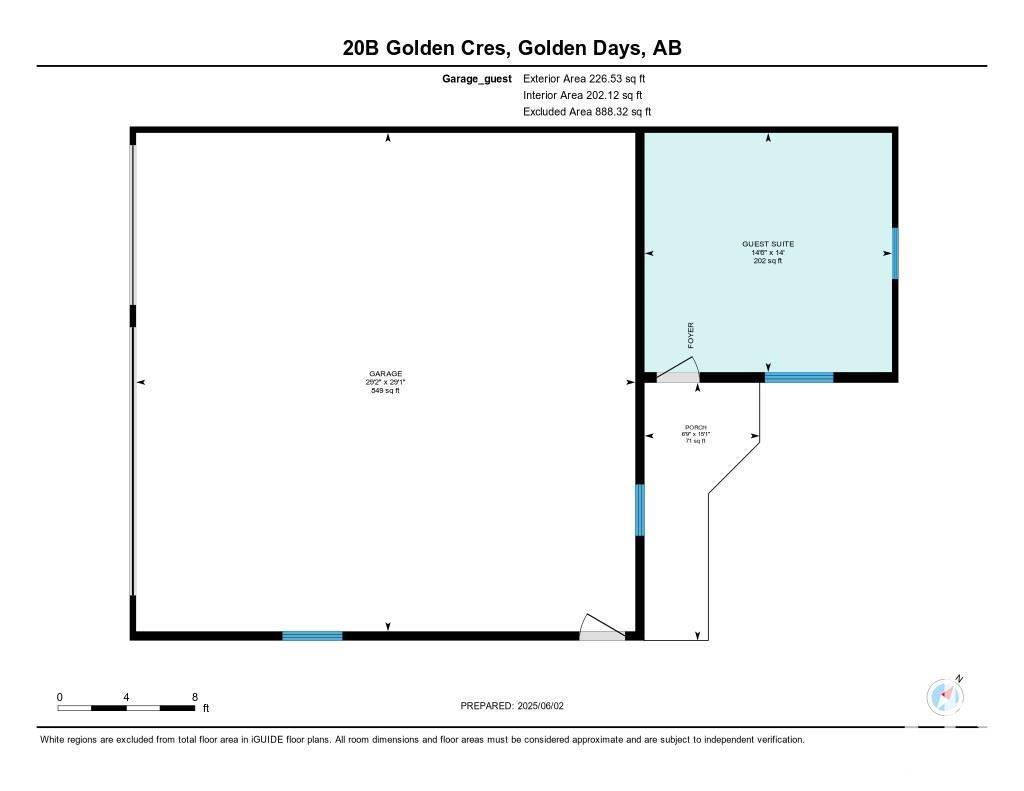B20 Golden Crescent Rural Leduc County, Alberta T0C 2C0
$614,000
Tucked away on a private, tree-lined half-acre in Johnsonia Beach, this cozy 1.5-storey home is just a 1-minute walk to the lake via a scenic greenbelt. With 3 bedrooms, 2.5 baths, and vaulted ceilings, it’s the perfect year-round retreat. The open-concept living space features a wood-burning fireplace and a bright kitchen with a gas stove, huge island, and bay window overlooking the backyard. The main-floor primary has a 2-piece ensuite and separate vanity, plus there’s a laundry room with an extra half-bath for added convenience. Upstairs includes two bedrooms, a loft, and a den—ideal for an office, kids’ playroom, or creative space. Enjoy peaceful mornings on the covered front veranda or entertain on the large back deck with a firepit and tranquil forest views filled with wildlife. The triple detached garage includes an attached guest room—great for visitors, hobbies, or extra living space. Surrounded by trails and close to golf, shopping, dining, and year-round recreation at Pigeon Lake. (id:51565)
Property Details
| MLS® Number | E4440010 |
| Property Type | Single Family |
| Neigbourhood | Golden Days |
| AmenitiesNearBy | Park, Playground |
| Features | Private Setting, Treed |
| Structure | Fire Pit |
Building
| BathroomTotal | 3 |
| BedroomsTotal | 3 |
| Appliances | Dishwasher, Dryer, Hood Fan, Refrigerator, Gas Stove(s), Washer |
| BasementType | None |
| CeilingType | Vaulted |
| ConstructedDate | 2001 |
| ConstructionStyleAttachment | Detached |
| FireplaceFuel | Wood |
| FireplacePresent | Yes |
| FireplaceType | Unknown |
| HalfBathTotal | 1 |
| HeatingType | Forced Air |
| StoriesTotal | 2 |
| SizeInterior | 1832 Sqft |
| Type | House |
Parking
| Heated Garage | |
| RV | |
| Detached Garage |
Land
| AccessType | Boat Access |
| Acreage | No |
| LandAmenities | Park, Playground |
| SizeIrregular | 0.47 |
| SizeTotal | 0.47 Ac |
| SizeTotalText | 0.47 Ac |
Rooms
| Level | Type | Length | Width | Dimensions |
|---|---|---|---|---|
| Main Level | Living Room | 6.08 m | Measurements not available x 6.08 m | |
| Main Level | Dining Room | 3.05 m | Measurements not available x 3.05 m | |
| Main Level | Kitchen | 4.76 m | Measurements not available x 4.76 m | |
| Main Level | Primary Bedroom | 5.05 m | Measurements not available x 5.05 m | |
| Upper Level | Bedroom 2 | 3.94 m | Measurements not available x 3.94 m | |
| Upper Level | Bedroom 3 | 4.6 m | Measurements not available x 4.6 m | |
| Upper Level | Office | 4.1 m | Measurements not available x 4.1 m | |
| Upper Level | Loft | 3.39 m | Measurements not available x 3.39 m |
https://www.realtor.ca/real-estate/28405544/b20-golden-crescent-rural-leduc-county-golden-days
Interested?
Contact us for more information
Lacy A. Kuhn
Associate
1400-10665 Jasper Ave Nw
Edmonton, Alberta T5J 3S9
Tarah J. Frig
Associate
1400-10665 Jasper Ave Nw
Edmonton, Alberta T5J 3S9


































